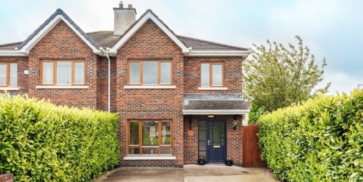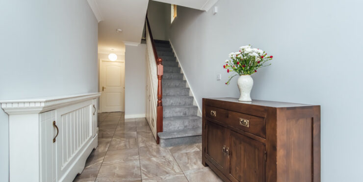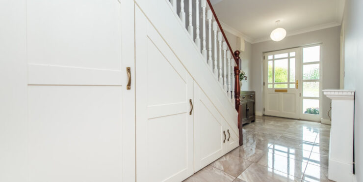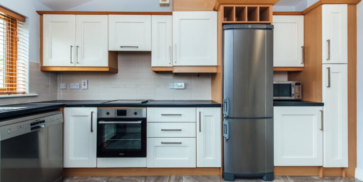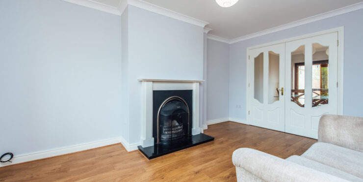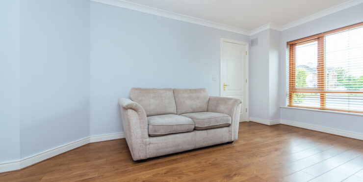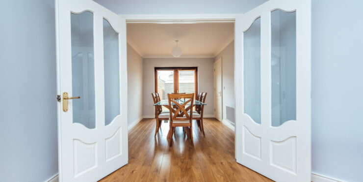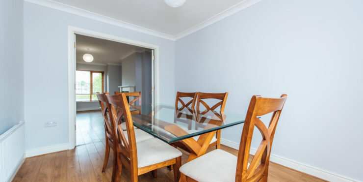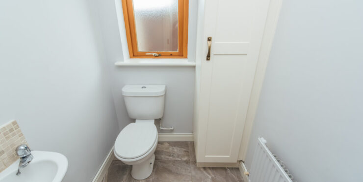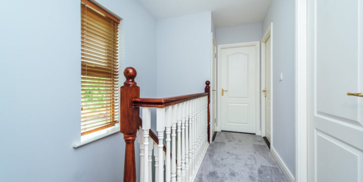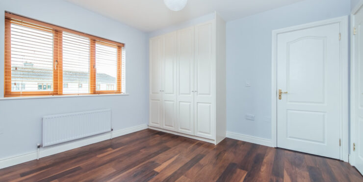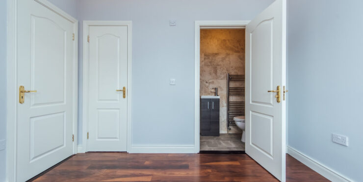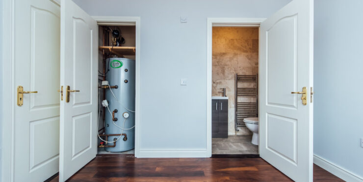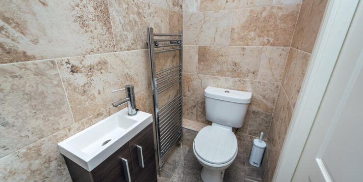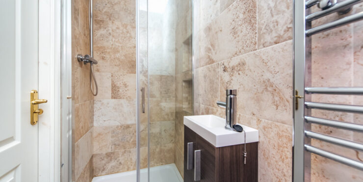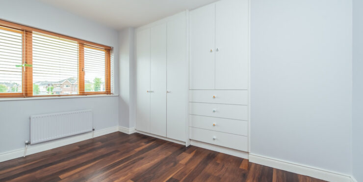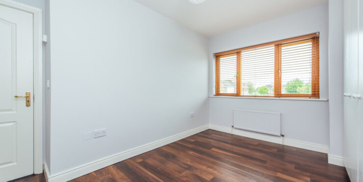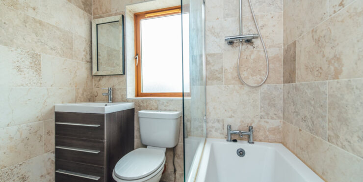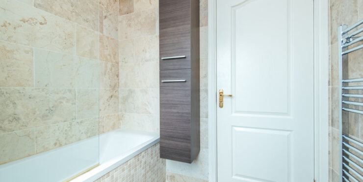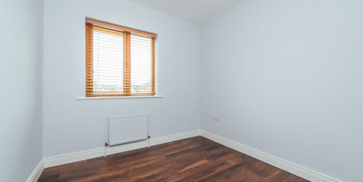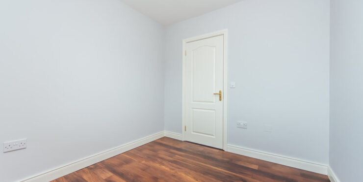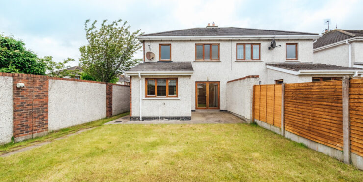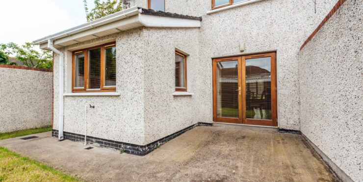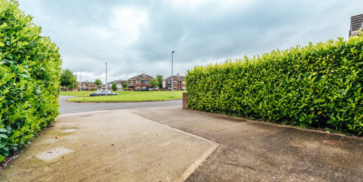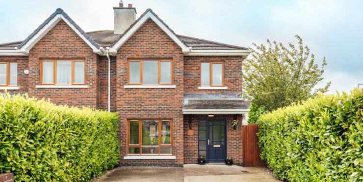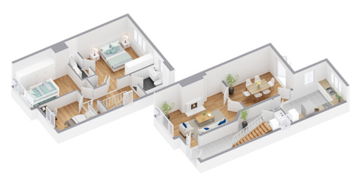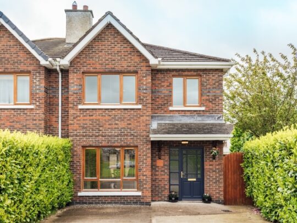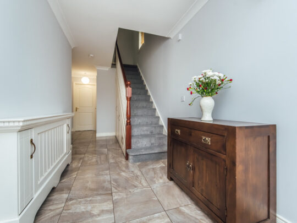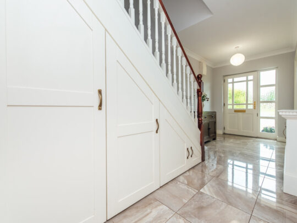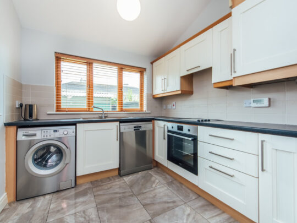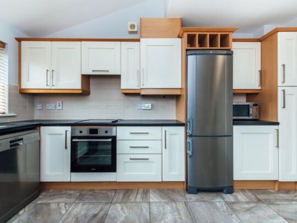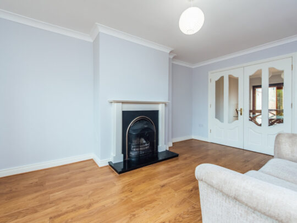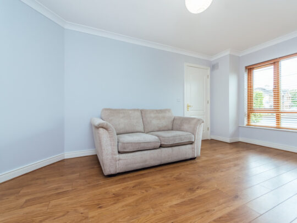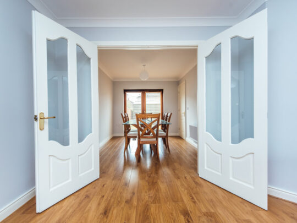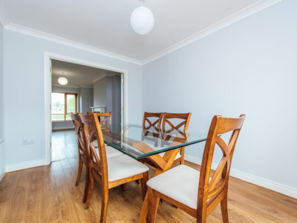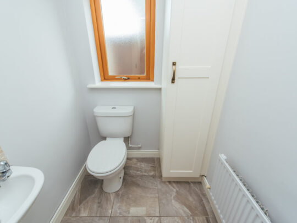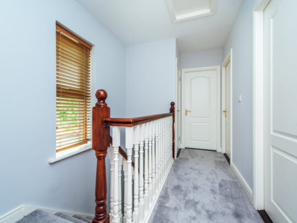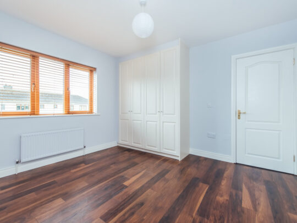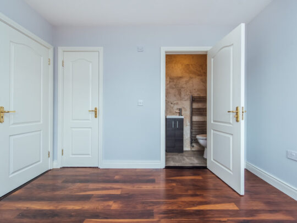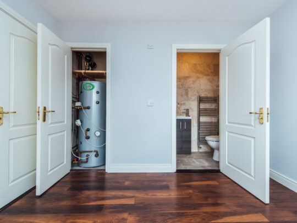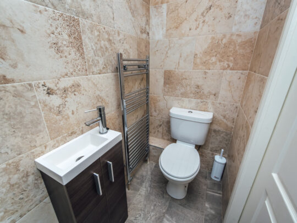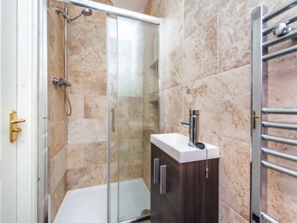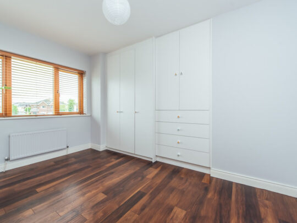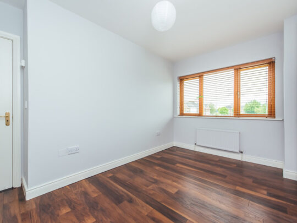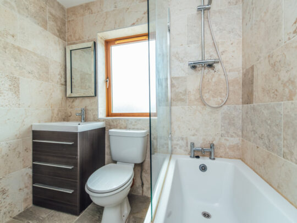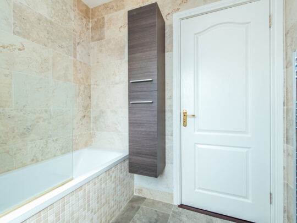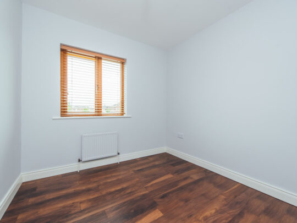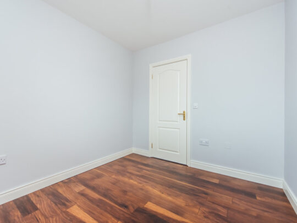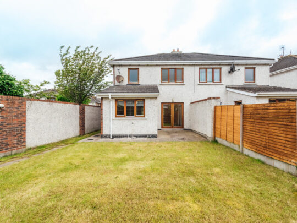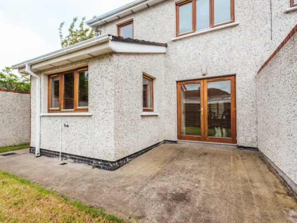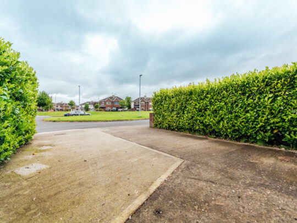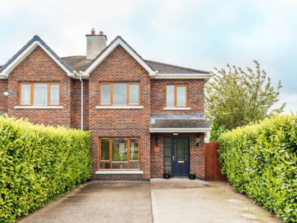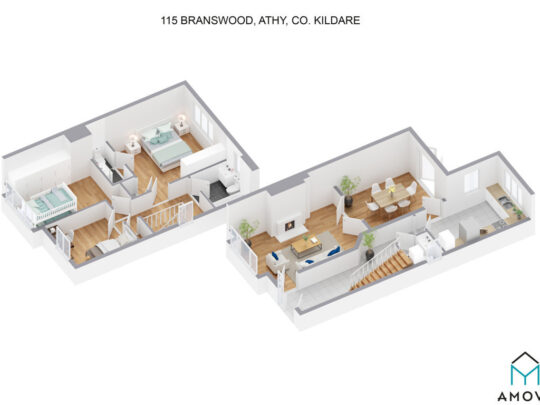Description
Sale Type: For Sale by Private Treaty
Overall Floor Area: 102 m²
Welcome to 115 Branswood, this is a stunning, on trend 3 bed home that displays an exceptionally well-appointed interior. Bright and spacious with many additional features, this property is enhanced by a large south facing sunny garden with the benefit of NOT one but 2 sheds! This home extends to 101.5 sq.m (1,092 sq.ft) and comes with the benefit of a C1 BER.
Accommodation comprises: Hall, Lounge, Dining room, Guest W.C., Kitchen, upstairs there are 2 double rooms and 1 large single with the master en-suite & a family bathroom.
115 enjoys a prime end position in this popular Athy estate and is perched overlooking a large green. Well located just a short walk from the town centre, with all the towns amenities on hand. This estate has great local shops, restaurants, pubs, both national schools and a choice of secondary schools on hand. This smart home is just under 50 minutes’ drive to Newlands Cross and 20 minutes’ drive to Carlow Town. For buyers commuting the M9 and M7 are on hand as is an excellent commuter service by train. For sporting enthusiasts Athy has it all, an excellent swimming pool and Gym at K Leisure, an 18-hole golf club, GAA club, Tennis club, Athy Triathlon club, Badminton club, Bowling, Rugby and Soccer club. There is also 2 playgrounds on hand and local shopping at Petits, Lidl & Aldi.
Viewing comes highly recommended
ACCOMMODATION
Entrance Hall: 6.7m x 1.97m ceiling coving, tiled flooring, alarmed, radiator cover, Bespoke pull out
storage units under stairs
Guest W.C.: tiled floor, pedestal w.h.b. with tiled backsplash, w.c., corner storage unit and window
Living Room: 4.8m x 3.4m bay window, ceiling coving, oak laminate, open fireplace with granite hearth, cast iron insert & surround and painted wooden mantlepiece double doors to
Dining Room: 3.4m x 2.7m celing coving, laminate flooring, radiator and French doors to garden
Kitchen: 4.1m x 2.56m tiled floor, fully fitted kitchen with a range of high & low cabinets, tiles over, integrated Zanussi oven & Electrolux 4 ring hob, extractor hood over, plumbed for dishwasher (Siemens), plumbed for washing machine (Bosch), gas boiler
FIRST FLOOR
Hall: side window, carpeted, attic hatch with pull down staire, radiator, hotpress with dual immersion & storage
Bedroom 1 (Master – rear): 3.3m x 3.69m double room with fitted wardrobes and laminate flooring
Hotpress: with dual immersion & storage
En-suite: .97m x 2.28m fully tiled en-suite, vanity unit and sink, chrome radiator, w.c, corner enclosed shower
Bedroom 2: 3.9m 2.89m Double bedroom, laminated flooring & integrated wardrobes
Bedroom 3: 2.6m x 2.7m large single & laminated flooring
Bathroom: 1.7m x 2.1m fully tiled with bath and shower over, glass screen, wall mounted chrome radiator, w.c,, large vanity unit and sink with mirror over & wall mounted storage unit
OUTSIDE
To the front:
To the front of the property there is a large concrete parking forecourt, bordered by mature hedging on both sides, gated side access to rear garden and overlooking the green in the estate
To the rear:
Tastefully landscaped garden, fully enclosed, walled to side & rear and fence paneling to one side. This property has a south facing garden with a patio area off dining room. To the side there is gated access with a concrete pathway, giving the home bin & side storage space, outdoor tap and light.
2 x Steel Sheds with light and power.
The large shed also has an Ethernet cable so would allow you can connect to router and have internet in the shed also.
Property Features
- Pristine – freshly painted, drop you bags living accommodation – 101.5 sq.m (1,072 sq.ft)
- Excellent position with good off-street parking to front of property
- GFCH, double glazing throughout, Energy efficient timber framed home – BER C1
- Natural brick exterior faé§ade & low maintenance PVC facias and soffits
- Bespoke pull out storage units to hall, radiator covers, fitted cabinet storage to Guest W.C
- Newly refurbished bathroom and en-suite with excellent bathroom storage
- Gated side access, exterior tap and light
- Ample green space within development
- Large steel shed with power and timber Barna Shed
- All kitchen appliances, carpets (new), blinds (new) and 2 sheds included in sale

