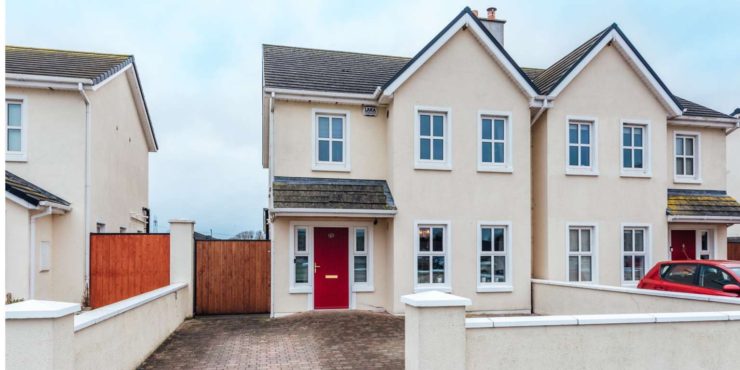 |
|
11 Brookfield, Nurney, Co. Kildare SOLD |
Price on request
ID-10501 - Sold
|

|
Beds 4
Baths 3
Floor Area 125 m²
BER A2
|
This property is no longer available.
DescriptionSale Type: For Sale by Private Treaty 11 Brookfield cannot fail to impress, this is a stunning on trend 4 bedroom home. This smart property is in pristine condition and has an enviable south facing garden to rear. Tucked away overlooking a large green, this home is located in a small estate of just 18 houses. This property has triple glazing, air to water heat pump and solar panels. No. 11 is minutes’ walk from Nurney primary school, a great local Spar, village playground and church. Nurney is a short drive to Kildare Town, Newbridge Town & the M7 motorway. This tasteful property extends to 124.51 sq.m (1,340 sq. ft) off-street parking, 4 good sized bedrooms, 2½ baths, Lounge, Kitchen / Dining room and Utility room. Spacious private garden enjoying an enviable south facing orientation. Cobble lock outside dining area and laid to lawn at rear. Large side gated access. This development has matured well and is a sought-after estate for families, first time buyers, people trading down or a great investment opportunity. This property is within walking distance of the local primary school, local Spar shop and church. This home is also situated only a short drive to Kildare Town, Kildare Village, Newbridge Town & the M7 motorwayM7 giving easy access to Dublin. ACCOMMODATION GROUND FLOOR Entrance Hall: 2.0m x 5.3m laminate flooring, alarm panel, fitted blinds on windows, water pump under stairs, carpeted stairs Guest W.C.: 2.1m x 1.6m new vanity w.h.b with mosaic tiled backsplash over, w.c, towel rail, window, radiator & tiled floor Living Room: 4.0m x 5.30m (excluding bay) laminate flooring, 2 x windows with fitted blinds, built in shelving, chimney currently blocked up Kitchen/Dining Room: 6.10m x 6.0m (L-shaped) fully fitted kitchen with tiled floor, a range of high and low fitted kitchen cabinets, single drainer inset sink, electric oven & induction hob with extractor over, integrated dishwasher, integrated fridge/freezer, door to utility room Dining area: Laminate flooring in the dining room, radiator and French doors to garden Utility: 1.8m x 1.7m tiled flooring, plumbed for washing machine, fitted shoe holder, ceiling clothes airer and door to side garden FIRST FLOOR Landing: laminate flooring, attic hatch with pull down stira and door to hot press Bedroom 1 (Master front): 3.35m x 3.7m master bedroom with laminate flooring, 2 windows and radiator En-suite: 2.05m x 1.5m partially tiled walls, tiled floor, step-in corner shower (fully tiled), new vanity w.h.b. with mirror over and touch screen light, w.c., radiator and storage wall cabinet Bedroom 2: 2.9m x 3.6m Double bedroom, laminate floor and radiator Bedroom 3: 3.3m x 2.4m Double bedroom, laminate floor and radiator Bedroom 4: 2.65m x 2.9m Single room, laminate floor, radiator, chalk board and mirrored on one wall Bathroom: 2.4m x 2.3m fully tiled with new fitted bath with telephone shower over and glass screen, new w.c., new vanity sink with light over, radiator, window and towel rail. OUTSIDE To the front: To the rear: Property Features
|
 Kathy Moran
Kathy Moran 045 542 141