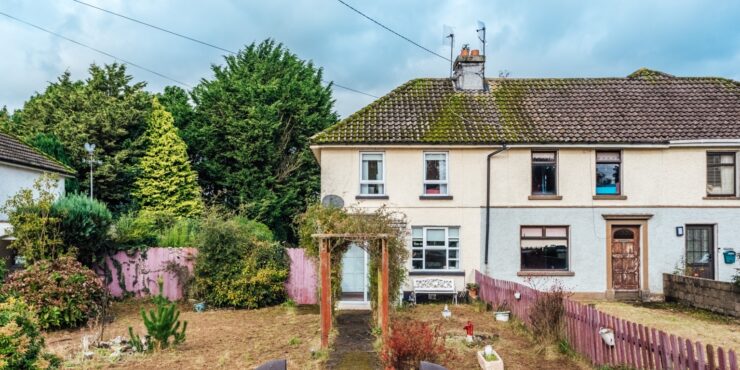 |
|
1030 Nicholastown, Kilcullen, Co. Kildare SOLD |
Price on request
ID-25079 - Sold
|

|
Beds 3
Baths 2
Floor Area 62 m²
BER G
|
This property is no longer available.
DescriptionSale Type: For Sale by Private Treaty Overall Floor Area: 62 m² 3 bed 2 bath – with full planning permission for large extension AMOVE are delighted to offer number 1030 to the market, this home is situated in one of the most sought after estates in Kilcullen. This location is noteworthy for these homes exceptionally large gardens offering buyers wonderful development potential. This attractive home, comes with just that, full planning permission to extend, whilst still retaining its large rear garden (planning reference KCC 23/295). Currently this quaint home extends to 61.8sq m (665sq.ft) which has a lounge, kitchen, shower room, 2 bedrooms and a 2nd toilet (previously bedroom 3). The house though requiring work, could be lived in with a view to doing the extension immediately or in time. This property is ideal for first time buyers, investors or those wishing to develop their own dream home. Granted Planning Permission – Accommodation will comprises: Reception Hall, Living room, Sitting room open plan Kitchen, Dining room, Utility & Guest W.C. First floor; 4 bedrooms (master ensuite) & bathroom. Once completed this home will more than double in size and extend to 148sq.m (1,593sq.ft), whilst still retaining its excellent & exceptionally private rear garden. Nicholastown couldn’t sit in a better spot in Kilcullen with the town on your doorstep, the motorway just minutes’ drive away. This charming property has every amenity the town of could offers on hand. Shops bars, a wonderful community as well as the Curragh plains, the M7/ M9 and the Liffey are all on hand. 1030 is within walking distance of schools (primary & secondary), shops, leisure facilities. This estate is a short drive to Naas (12km), Newbridge (10km) and Kildare town & Kildare village just (14km). Viewing comes highly recommended. ACCOMMODATION
GROUND FLOOR Glazed Porch: 1.8m x 1.9m tile floor Entrance Hall: 1m x 1.5m door to Living Room: 4.8m x 4.1m (maximum) wide plank, solid wood floors, open fire with cast iorn mantlepiece with tiled hearth, wall lights, door to understairs storage Kitchen: 3.1m x 1.8m freestanding gas cooker, worktop with sink fitted, plumbed for washing machine, space for fridge freezer, door to garden, door to Shower room: 1.8m x 1.5m pwhb, wc, step in shower with electric shower fitted, rear window FIRST FLOOR Landing Bedroom 1 (Master front): 3.9m x 2.7 m Double bedroom with wood flooring, 2 windows to front, open fireplace Bedroom 2 (rear): 3.2m x 2.3m Single room with wood flooring, open fire and window to rear Toilet: 2.39m x 2.3m (formerly 3rd bedroom) pwhb, wc, wooden floor OUTSIDE FRONT To the front of the property is a large lawned and enclosed front garden with a pedestrian pathway to front door TO THE REAR Large garden extending to over 32 m (104ft) which is currently laid to lawn and bordered by mature trees and shrubbery. There is good potential to get creative in this large private space whilst also having a quiet private oasis. This garden also affords buyers the potential to put another property to this gardens rear (subject to grant of PP.)
Property Features
|
 Kathy Moran
Kathy Moran 045 542 141