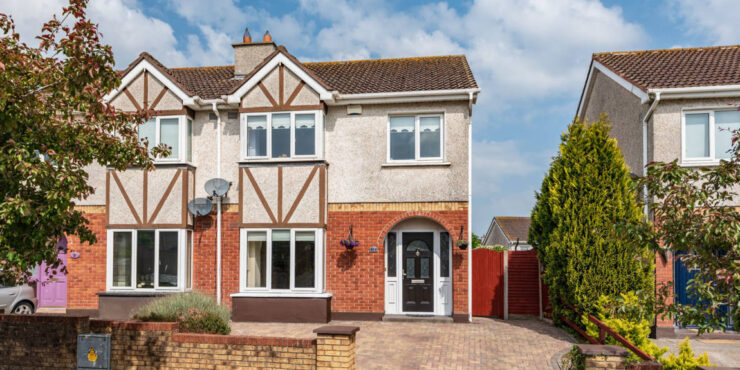 |
|
10 Coolaghknock Park, Kildare, Co. Kildare |
€325,000
ID-41415 - For Sale
|

|
Beds 3
Baths 3
Floor Area 87 m²
BER C3
|
DescriptionSale Type: For Sale by Private Treaty Number 10 Coolaghknock Park is a charming, well-presented home, that will easily impress. Built in 2000 and has been owner occupied since new, this tasteful 3 bed property is in great condition. Well positioned in this popular Kildare estate, this home is convenient to all the town offers. Accommodation comprises; Entrance Hall, Lounge, Kitchen & Dining room, guest W.C, upstairs there are 3-bedrooms, master being en-suite and a family bathroom. Outside is a well-maintained rear garden complete with limestone patio and barna shed. This property is within walking distance of the railway station, a choice selection of both primary schools and Kildare town community school, shopping both in the town and at Kildare Village. This home is also situated on the Dublin / Newbridge side of Kildare town and is within easy reach of both Junction 12 & 13 of the M7 giving easy access to Dublin and the south of the town. ACCOMMODATION GROUND FLOOR Guest W.C.: W.H.B, W.C Lounge: Laminate floor, timber mantlepiece with granite hearth & surround with cast iron inset to open fire, double doors to Kitchen / Dining Room: Fully fitted kitchen, with a range of high and low shaker cabinets, tiled splashback over worktops, Progress oven, new four ring hob with enclosed extractor over, plumbed for washing machine, tiled floor, door through to hall and sliding patio doors to rear FIRST FLOOR Landing: carpeted floor, access to attic with Stira and door to hot press with dual immersion Bedroom 1 (Master rear): carpeted floor with floor to ceiling fitted wardrobes, door to En-suite: fully tiled, heated towel rail, step in corner shower with electric shower with waterfall shower head, W.H.B with storage under and W.C. OUTSIDE To the front: A cobblelock front driveway with parking for two cars, walled and fenced enclosed with gated side access. To the rear; Enclosed patio garden with easy to maintain patio and grass lawn. Barna shed with gates side access. Property Features
|
 Kathy Moran
Kathy Moran 045 542 141