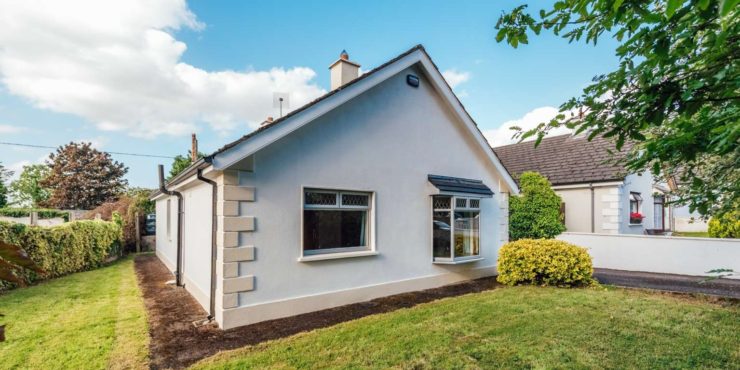 |
|
1 The Bungalows, Gurteenoona, Monasterevin, Co. Kildare SOLD |
Price on request
ID-13412 - Sold
|

|
Beds 3
Baths 1
Floor Area 88 m²
BER D2
|
This property is no longer available.
DescriptionSale Type: For Sale by Private Treaty Welcome to 1 The Bungalows, this charming property offers a taste of the country in the heart of a busy town. This smart, 3 bed, detached home is situated on a quiet road within a short walk of the centre of Monasterevin. Recently decorated throughout this tasteful home maximises space and extends to 88 sq.m (947 sq.ft) and is surrounded by gardens to both front and rear. This bright airy home is exceptionally private, not overlooked and is ready for any astute buyer to move into with no ongoing chain attached. 1 is wonderfully situated, whilst also offers discerning buyers the chance to extend to rear as it boast a large secluded garden. Accommodation comprises: Hall, Lounge, Kitchen / Dining-room, there are 2 double bedrooms, 1 single room, a hot press & a family bathroom. The Bungalows are situated off the R417 which is the main Monasterevin / Kildangan / Athy road. Minutes from the brand-new secondary school complex, the parklands that is Mooreabbey Woods and within walking distance of everything Monasterevin. For commuters this smart property is located close to Junction 14 of the M7 motorway and is less than a 50-minute commute to Dublin city centre. It has an excellent rail service on hand and is on a great bus route. Locally, there are an array of shops, superb schools, excellent sporting clubs, gym, pubs and great walking routes (Moore Abbey woods) and river / canal pathways. Both the Kildare Village Outlet and Whitewater Shopping Centre are only a short drive from this home. ACCOMMODATION Entrance Hall: 5.34m x 1.1m L shaped hallway with digital alarm panel, cloaks cupboard / hot press, Kitchen/Dining Room: 3.8m x 5.54m fully fitted kitchen, with high & low cabinets, freestanding double oven & hob, lino flooring, fridge/freezer, washing machine, oil burner, door to rear garden Bedroom 1 (front): 3.73m x 3m double room with built in wardrobes Bedroom 2: 2.6m x 2.7m Bedroom 3 (rear Master): 3.7m x 3.36m Double bedroom rear window Bathroom: 2.1m x 2m Lino flooring, part tiled walls, bath with telephone shower, w.c, pedestal w.h.b, shaver stirip light, window OUTSIDE To the front: To the front of the property there is a enclosed boundary with entrance gates, a tarmacadam parking forecourt, lawned front garden, with beautiful mature trees, providing great privacy, side to both sides of house To the rear: Enclosed and lawned private rear garden with Barna shed, oil tank. Property Features
|
 Kathy Moran
Kathy Moran 045 542 141