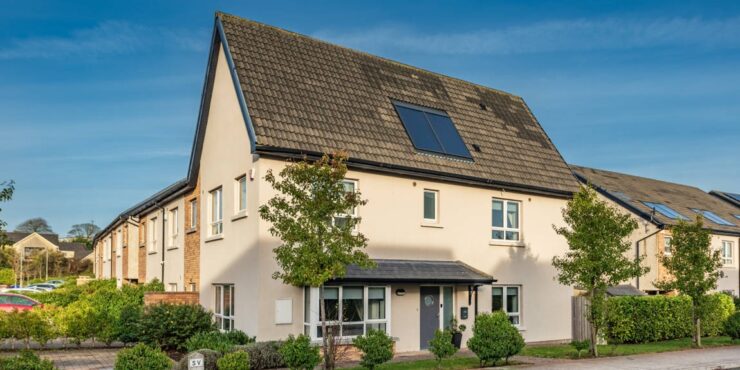 |
|
1 Oaktree Avenue, Cunnaberry Hill, Kildare, Co. Kildare |
€399,000
ID-31262 - For Sale
|

|
Beds 3
Baths 3
Floor Area 121 m²
BER A3
|
Description***VIEWING’S PAUSED TILL NEW YEAR*** Sale Type: For Sale by Private Treaty Welcome to 1, which quite simply is a beautiful home, tastefully decorated throughout. Bought from new by its current owner, this smart, exceptionally bright – A3 rated, 3 bed home is in immaculate condition. Well positioned overlooking a large green, in this popular Kildare estate. Accommodation comprises; Reception Hall, Lounge, Kitchen/Dining room, guest W.C, upstairs there are 3 – double bedrooms, master being en-suite and a family bathroom. To the second floor there is 2 attic rooms ready for conversion to 2 further bedrooms and a small store-room. This property sits on a generous corner plot the garden enjoys a wonderful south facing orientation and can easily be extended to include its large side garden. is property has an exceptionally private lawned garden benefiting from southerly sunshine 9.9m long (32ft) X 6.9m (22ft). Good cobbled off- street parking, gated side access. Being on the top of the Tully Road, this is a town home with every amenity within walking distance. The town centre, the railway station, Kildare Village, the National Stud are all a short walk away. St. Brigid’s Primary school and Aldi are just around the corner and a wider choice of primary schools (Educate Together & Gaelscoil Mhic Aodha) are local to this home as is the secondary Kildare town community school. This home is also situated close to junction 13 off the M7 giving easy access to Dublin and Cork / Limerick. Viewing highly recommended ACCOMMODATION GROUND FLOOR Guest W.C.: tiled floor, wall hung w.h.b with splashback & w.c,. Lounge: 4.4m x 5m (excluding box bay 1.9m x 0.6m) wide plank laminate floor, 2 windows . Kitchen: 5m x 4.4m classic shaker fully fitted kitchen, worktop with upstand, integrated Zanussi oven & 4 ring gas hob, Normende microwave, Zanussi dishwasher and Fridge / Freezer, with chrome feature extractor over, porcelain plank wood effect tiles, wall mounted & enclosed gas boiler, door to utility & double doors to back garden. Utility: 2m x 1.9m with built in worktops fitted single drainer sink, plumbed for washing machine & dryer. FIRST FLOOR Bedroom 1 (Master rear): 5.05 m x 5.0 m large double room with fitted wardrobes, bright room with 2 windows. En-suite: 1.8 m x 2.1 m tiled floor & partly tiiled walls, heated chrome towel rail, step in shower with wc and wall hung w.h.b. Bedroom 2: 4.65 m x 2.90 m double bedroom with fitted wardrobes. Bedroom 3: 3.80 m x 2.10 m large single or small double bedroom with fitted wardrobes. Bathroom: 1.79 m x 2.15 m partly tiled bathroom with fitted bath and built in vanity unit, incorporating wc and whb. Fully tiled floor. SECOND FLOOR Attic Room 1: 5.20 m x 3.30 m. Attic Room 2: 4.65 m x 3.30 m. OUTSIDE To the front: To the rear; Property Features
|
 Kathy Moran
Kathy Moran 045 542 141