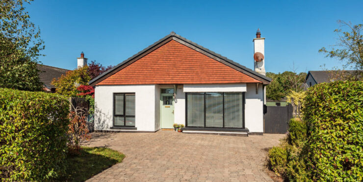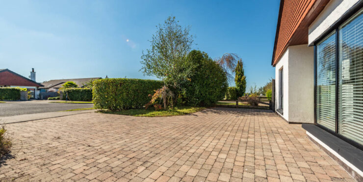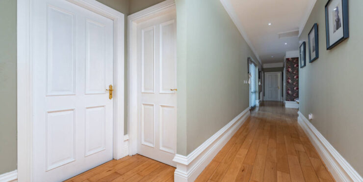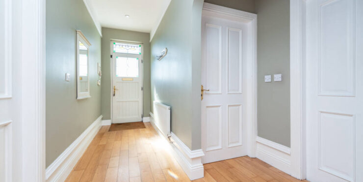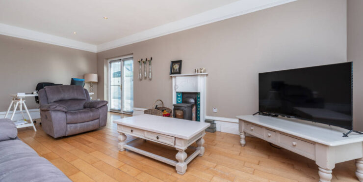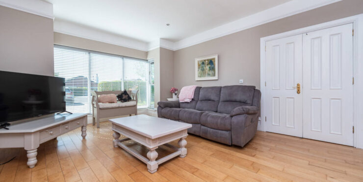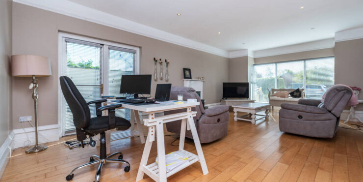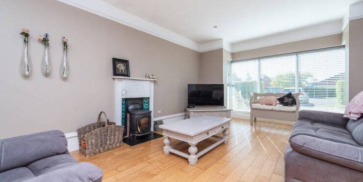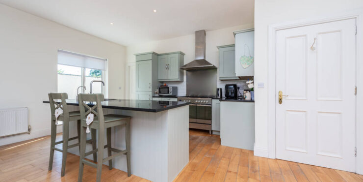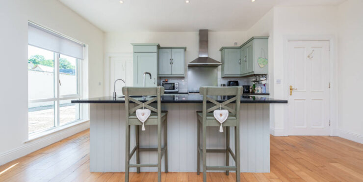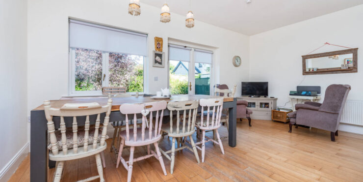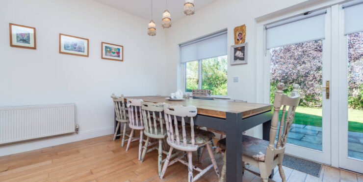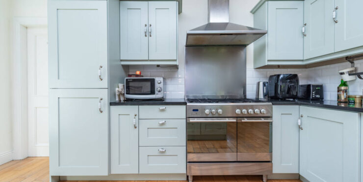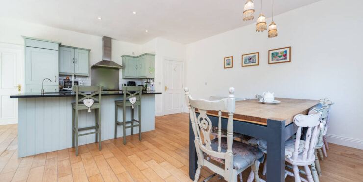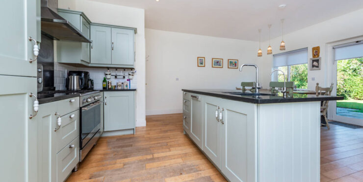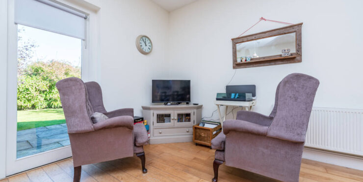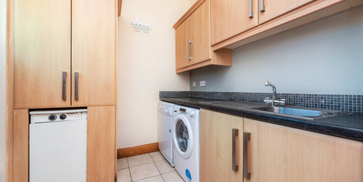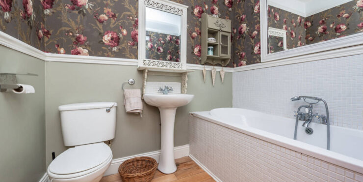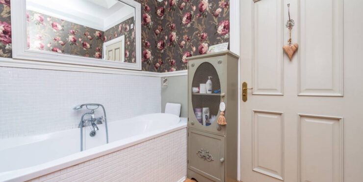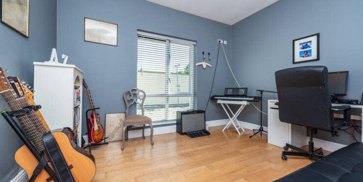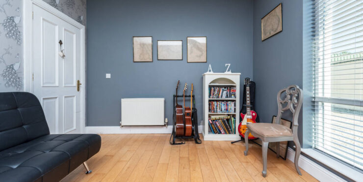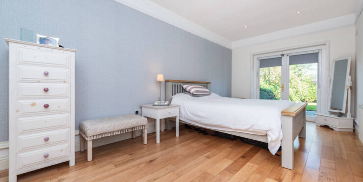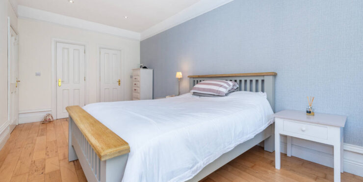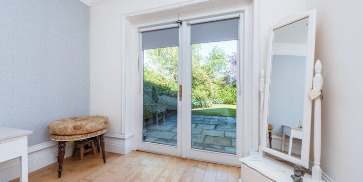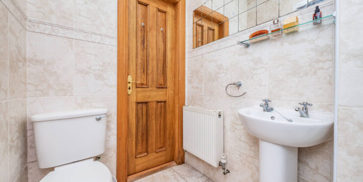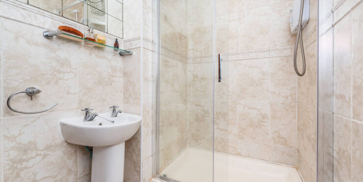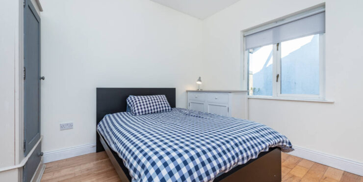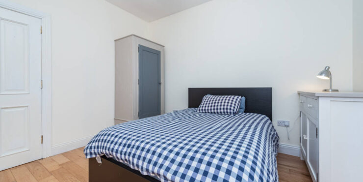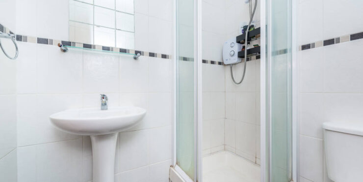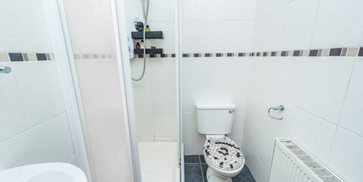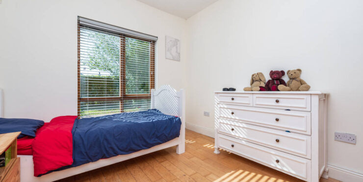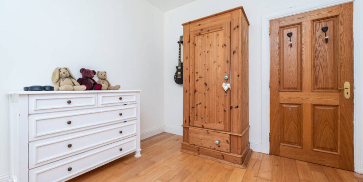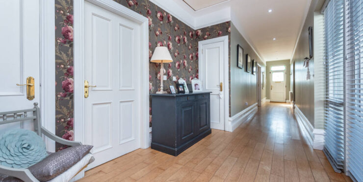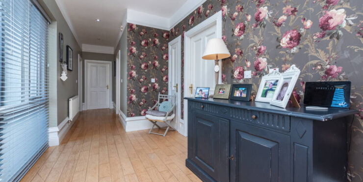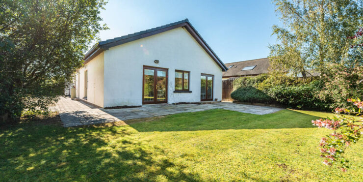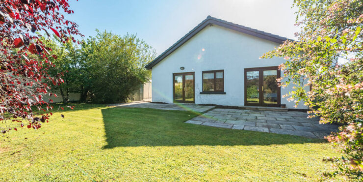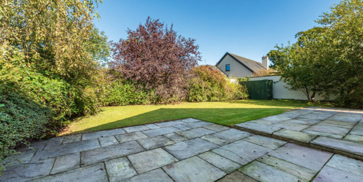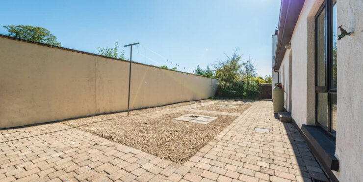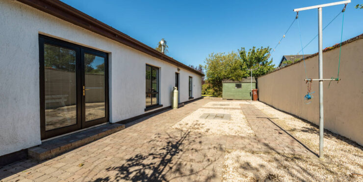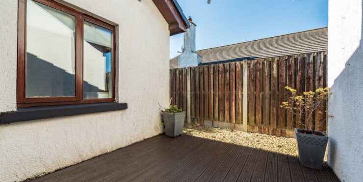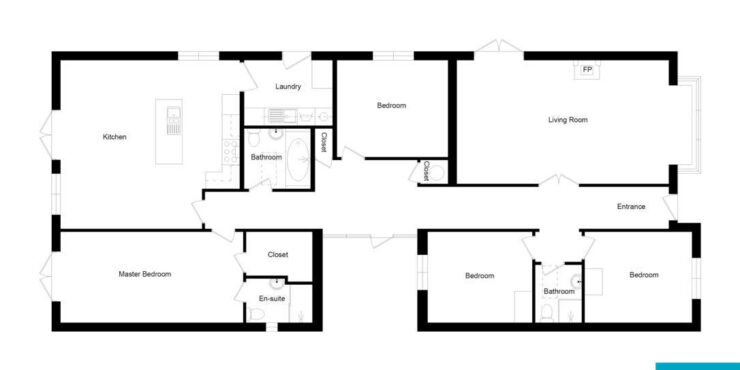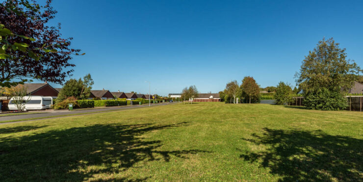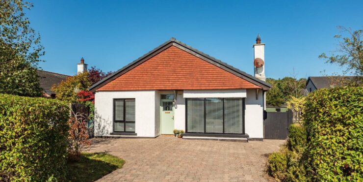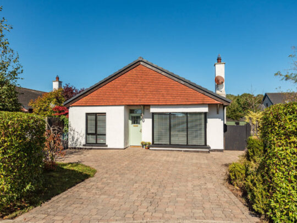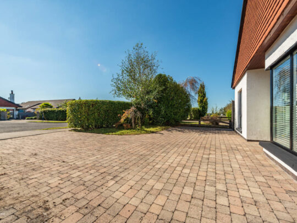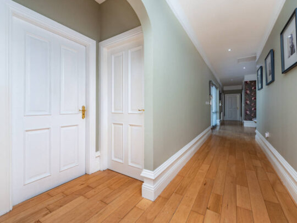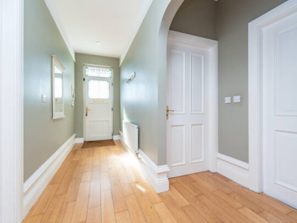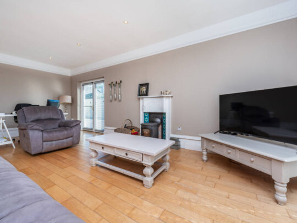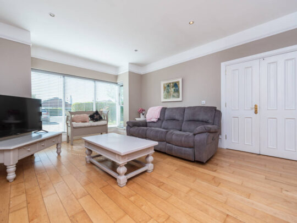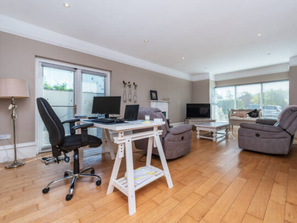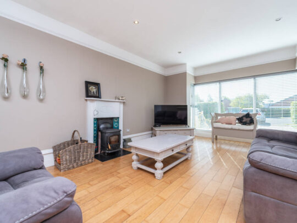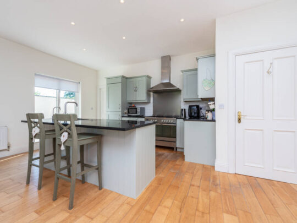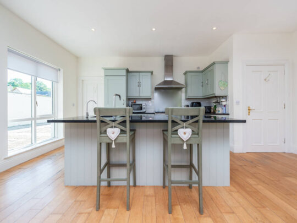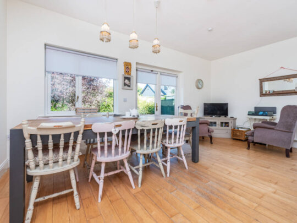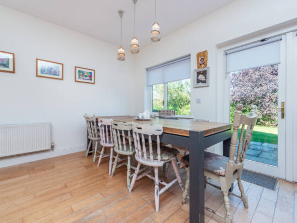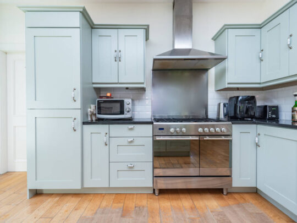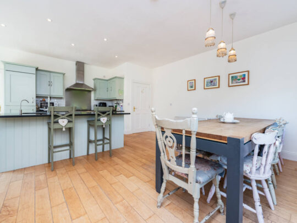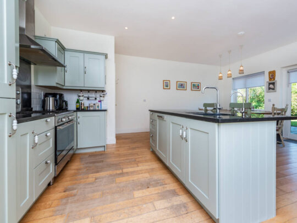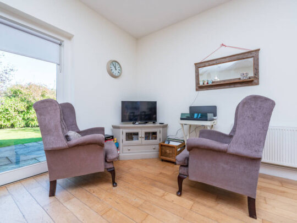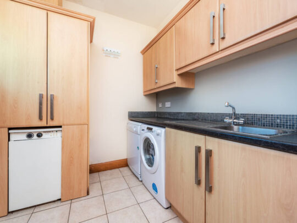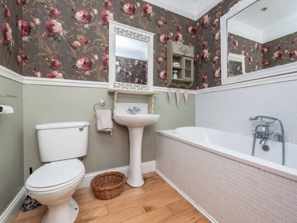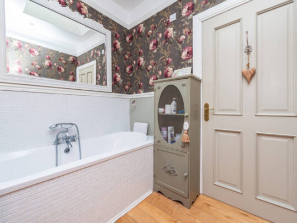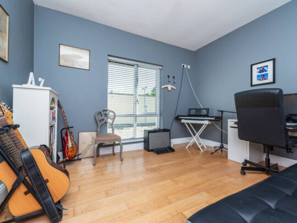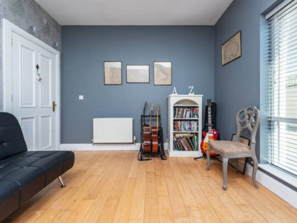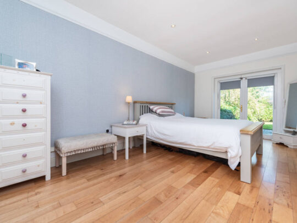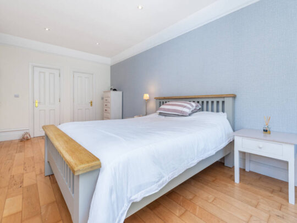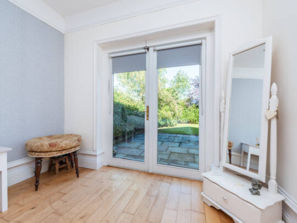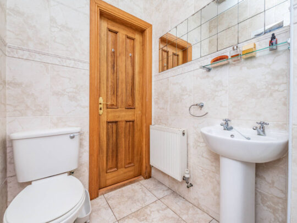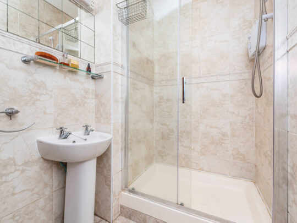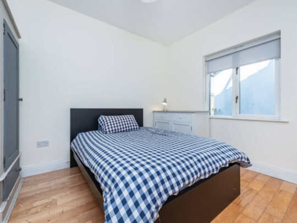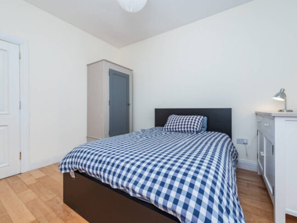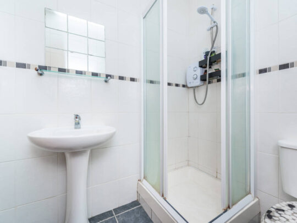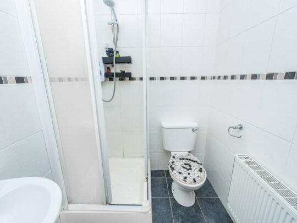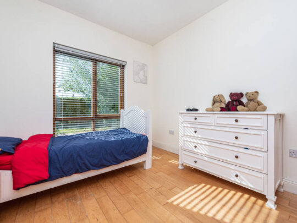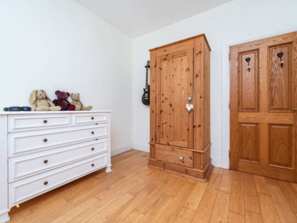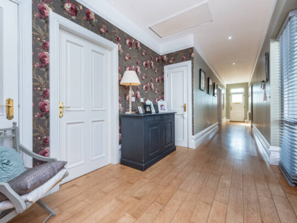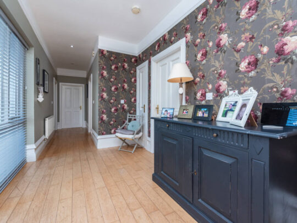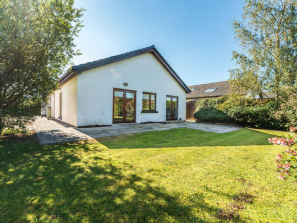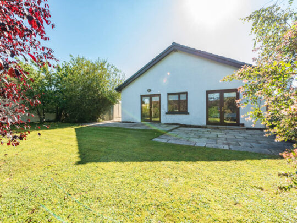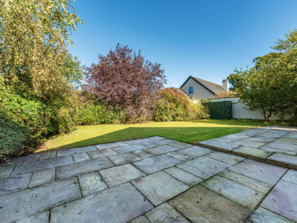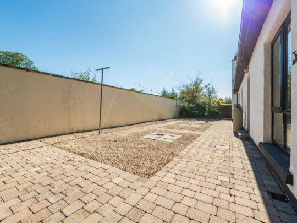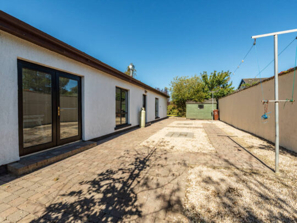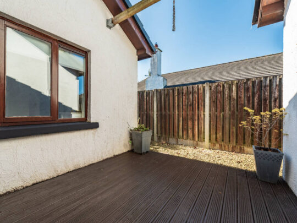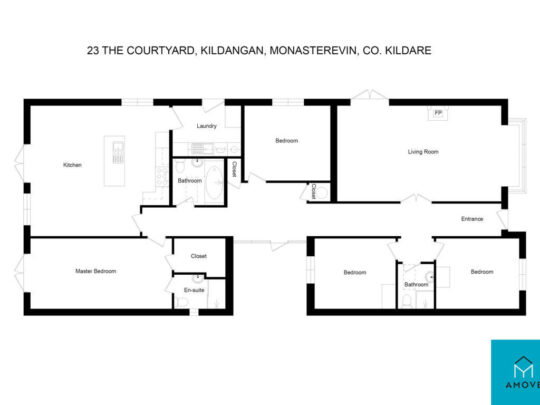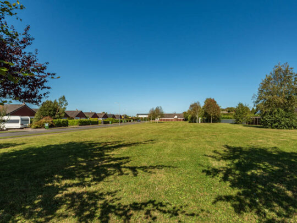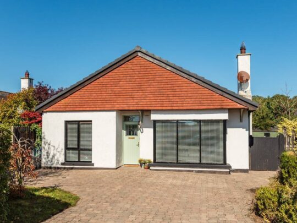Description
Sale Type: For Sale by Private Treaty
Overall Floor Area: 163 m²
We at AMOVE are delighted to bring Number 23 to the market, this spacious, beautifully decorated, loved home, is situated in a quiet cul de sac in heart of Kildangan of just 26 homes. Displaying a bright tasteful interior, this beautiful home is ready for immediate occupation. Extending to 163sq.m (1,759 sq.ft), this super home benefits from an exceptionally private, landscaped side and rear wrap around garden, complemented by generous sandstone paved patios and a lawned garden.
ACCOMMODATION: Hall, Lounge, Kitchen / Dining room, Utility, Hot Press, Storage room, 4 double bedrooms, 1 ensuite, house bathroom and guest W.C.
Located in the centre of Kildangan village this property is a short walk from the local primary school, shops, pub and community centre. This home is just 60km from the M50 in Dublin, 10km from Kildare village, 5.4km from Monasterevin and 13km from Athy. For buyers commuting the M7 is just 10km away at Junction 13 and the train station is located in Kildare town (10km). The Irish National Stud & Gardens and the equestrian heartland of the Curragh and Moore Abbey Woods are all within easy reach of this lovely forever home.
Viewing comes highly recommend
ACCOMMODATION
Entrance Hall: 15.14m x 1.33m alarm panel, integrated footwell mat, semi-solid maple flooring, downlighters, feature wallpaper, ceiling coving and radiator, pull down stira to attic (partially floored), door to decked outdoor courtyard, bringing in light to hall and a great evening sun trap.
Lounge: 7.01m x 4.18m (Bay 0.9m x 2.65m) dual aspect room with maple semi-solid flooring, downlighters, french doors to side garden, timber mantle with cast iron, tiled inset surround, inset stove, and ceiling coving
Kitchen / Dining: 5. 9m (max) x 5.60m dual aspect, fully fitted kitchen with a range of high & low cabinets, metro tiled over granite worktops, integrated fridge/freezer, Baumatic free standing oven, 5 ring gas hob with extractor over, separate island with granite worktop, 1.5 bowl inset sink with filtered water tap, water softener, integrated belling dishwasher, downlighters, French doors to garden, maple semi-solid floor & door to
Utility: 2.9m x 2.14m tiled floor, high & low fitted cabinets, plumbed for washing machine, space for the dryer, single sink unit, oil burner and door side garden
Bathroom: 2.24m x 2.05m Maple flooring, w.c., downlighters, Velux window, towel rail, pedestal w.h.b. with tiled backsplash, shelf and mirror over, bath with telephone shower over, tiled surround & tiled side, extractor fan, w.c and dado railing
Hot press: water tank and shelving
Bedroom 1 /Office: 3.71m x 3.29m Double room, semi-solid maple flooring
Storage: ample space for storage
Master Bedroom (Rear): 5.89m x 2.99m semi-solid maple flooring, downlighters, radiator, ceiling coving, door to ensuite, door to walk-in wardrobe, and French doors to garden
Ensuite: 2.23m x 1.4m Fully tiled, pedestal w.h.b. with mirror and light over, radiator, downlighters, step-in shower enclosed tray with electric shower (triton) over and towel rail
Walk-in wardrobe: 2.25m x 1.45m fully fitted with an array of shelves and hanging rails
Bedroom 3: 3.57m x 2.99m Double room with semi-solid maple flooring and radiator
Guest W.C.: 1.574m x 1.868m Fully tiled walls and floor, w.c., downlighters, Velux window, pedestal w.h.b. with shelf and mirror over, extractor fan, corner step-in shower enclosed tray with triton electric shower, towel hooks
Bedroom 4 (front): 3.59m x 2.99m Double room. semi-solid oak flooring and radiator
OUTSIDE
To the front:
To the front of the property is a generous cobble lock driveway offering buyers ample parking and visitor parking—gated site access. Front garden laid to lawn with low maintenance trees and shrubs bordering each corner, walled on one side and fenced on neighbours side.
To the rear:
The rear garden is laid to lawn with mature trees and shrubs bordering, enclosed oil tank and Barna shed. Large paved Indian sandstone patio to rear garden, ideal for entertaining or lounging, this garden is exceptionally private. To the side of the house there is a gravel and cobble lock patio area enjoying easterly sunshine. To the west side of the house, there is a inner courtyard to the house with a decked patio, ideal for enjoying evening sunshine.
Ample space for storage on both sides of the property, outside tap, and outside lighting.
Property Features
- Exceptionally bright & modern accommodation extending to 163sq.m (1,759 sq .ft)
- Double Glazed, OFCH and BER – C3
- Exceptionally private landscaped wrap around garden located in cul de sac position with Indian sandstone paved patio to rear, cobbled patio to side &
- Good broadband – ideal for buyers wishing to work from home
- Water softener and water filtration system installed.
- Cobble lock driveway with gated side access
- All white goods and integrated appliances, kitchen table and chairs, and blinds included in the sale
- Attic partially floored
- Ample space to extend to side or rear.
- Large communal green in estate & a short walk to all Kildangan’s amenities.

