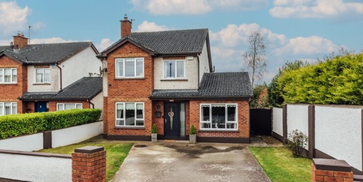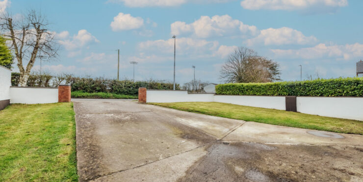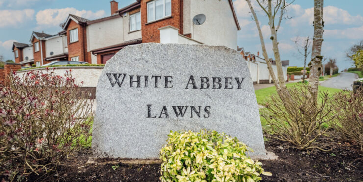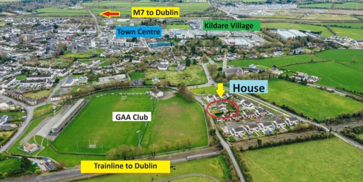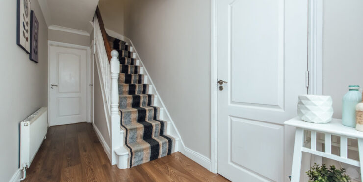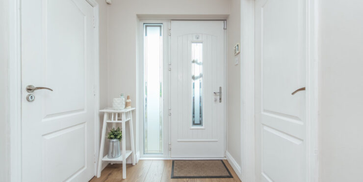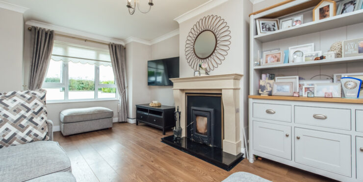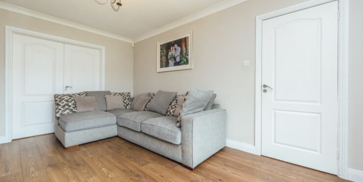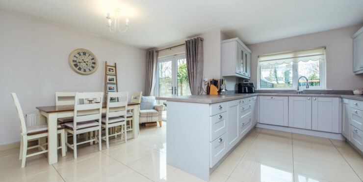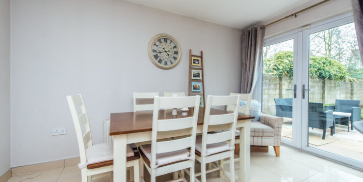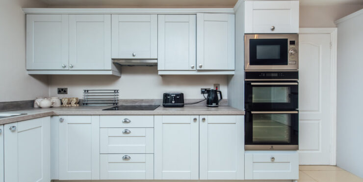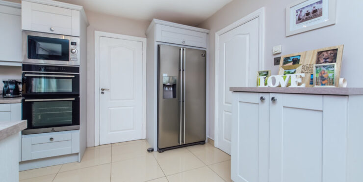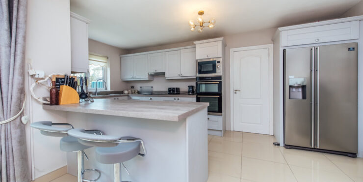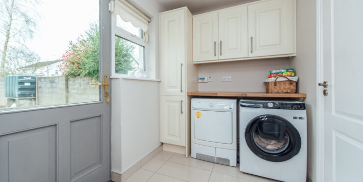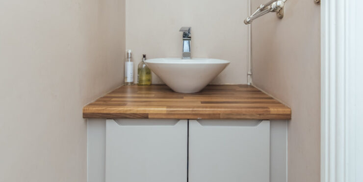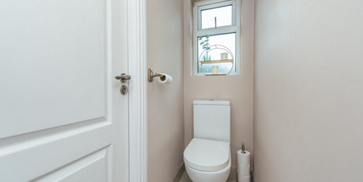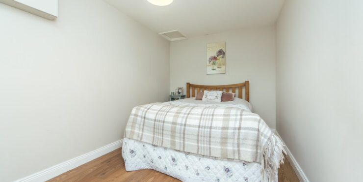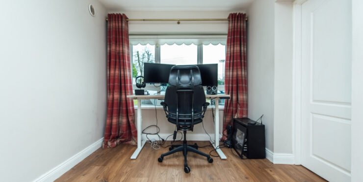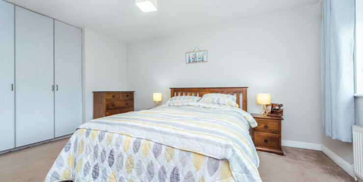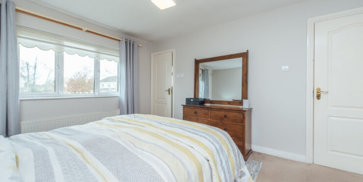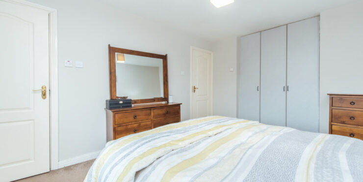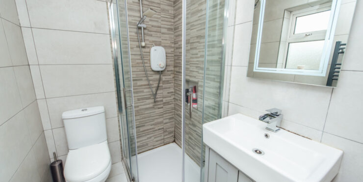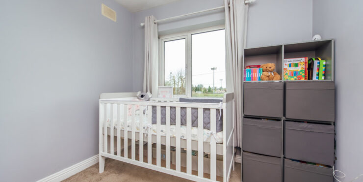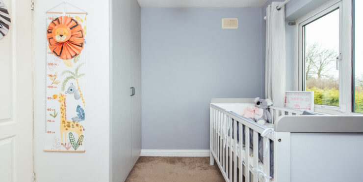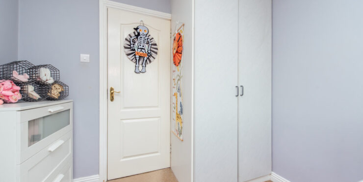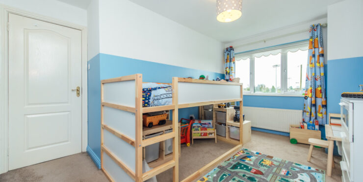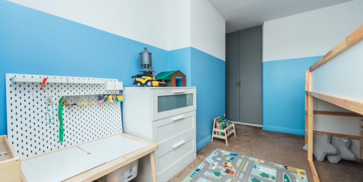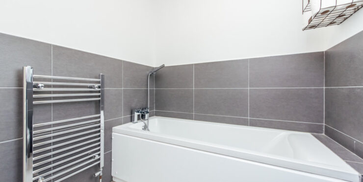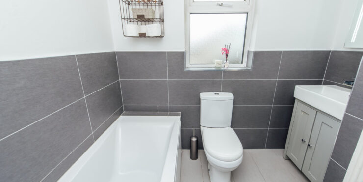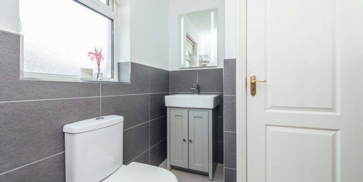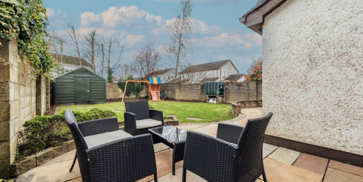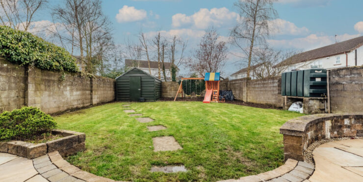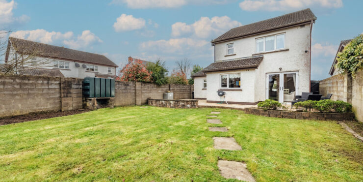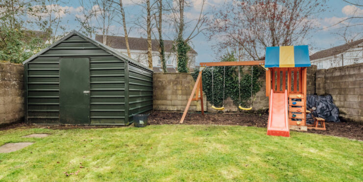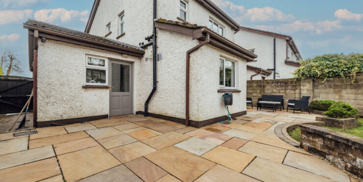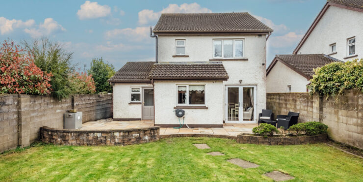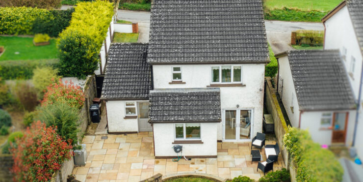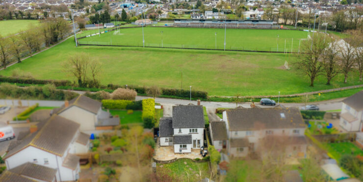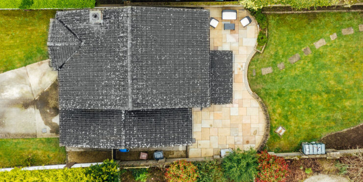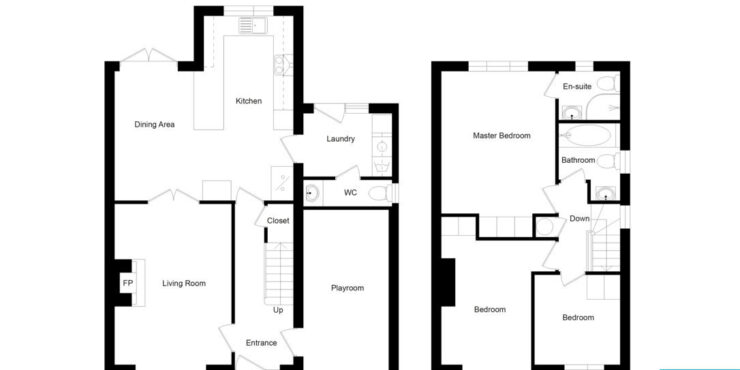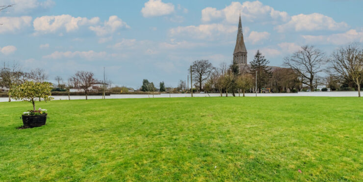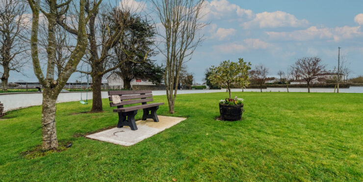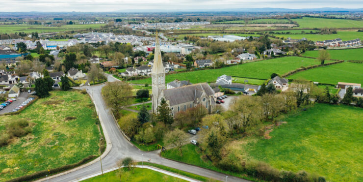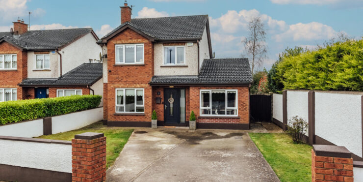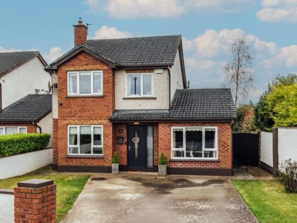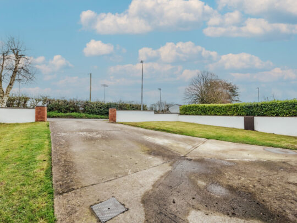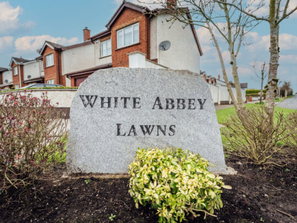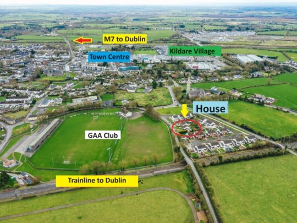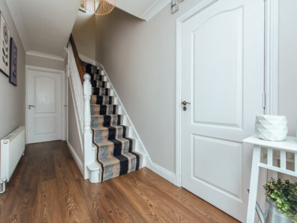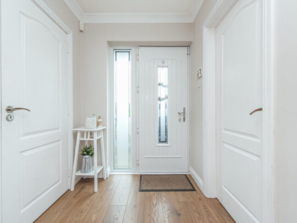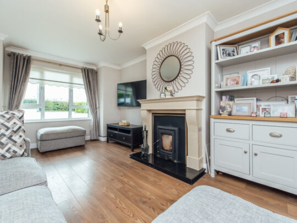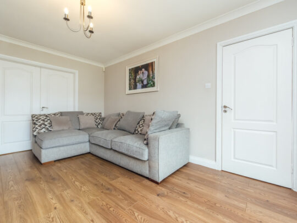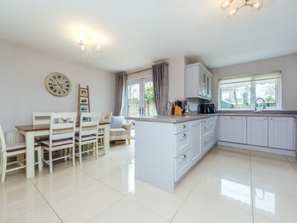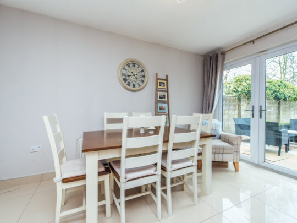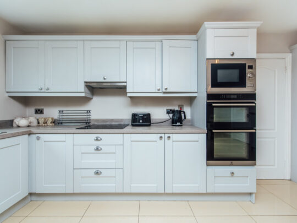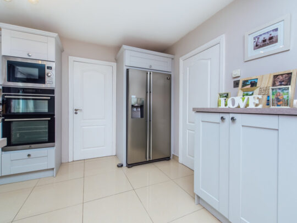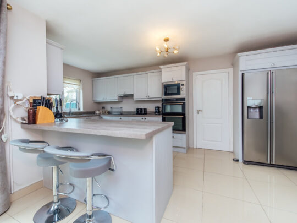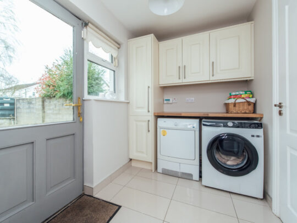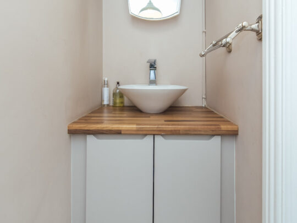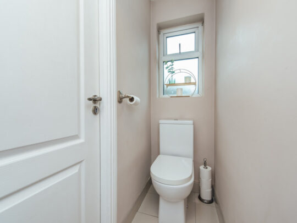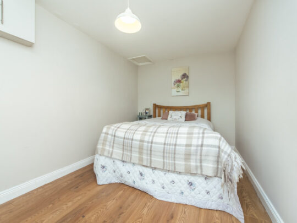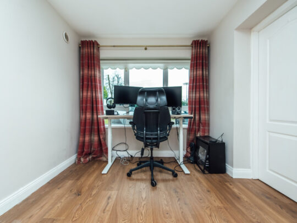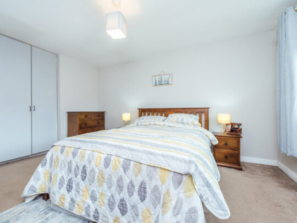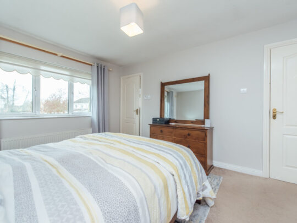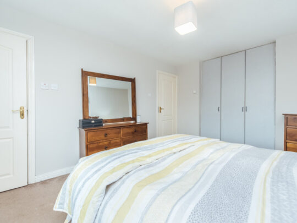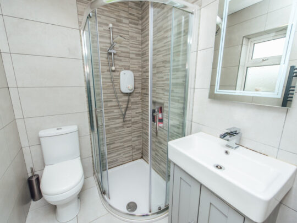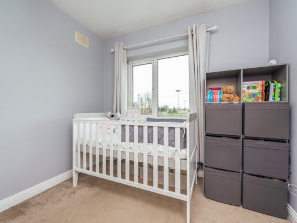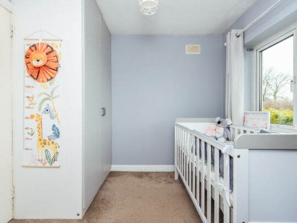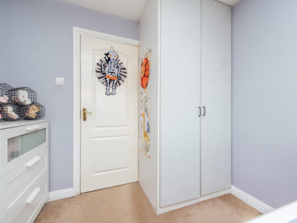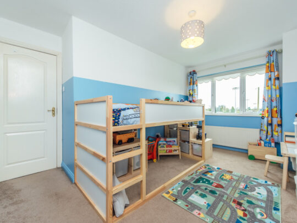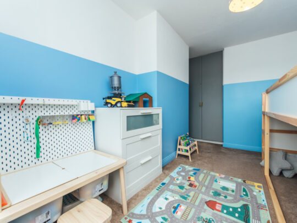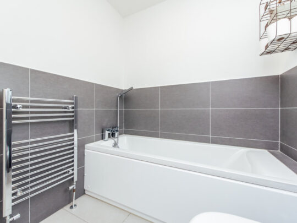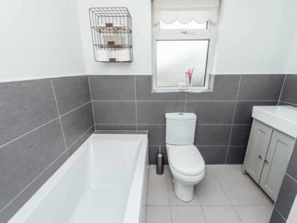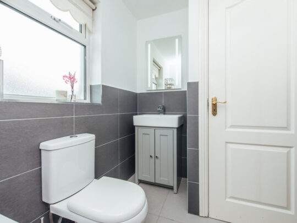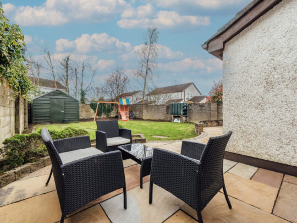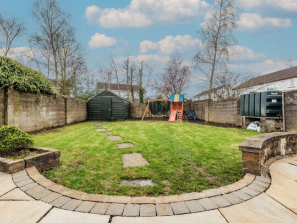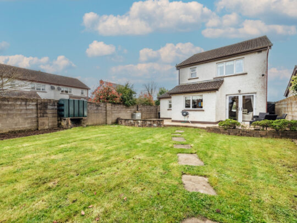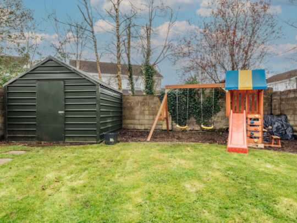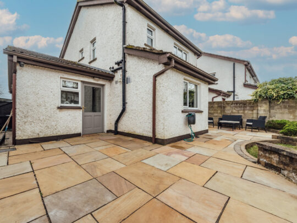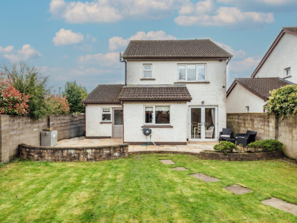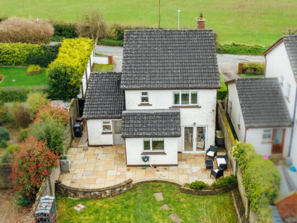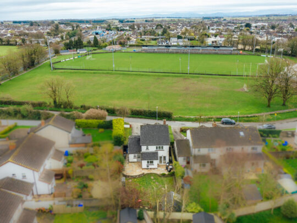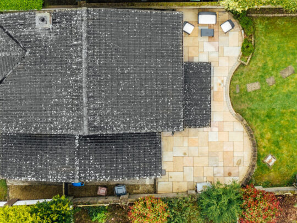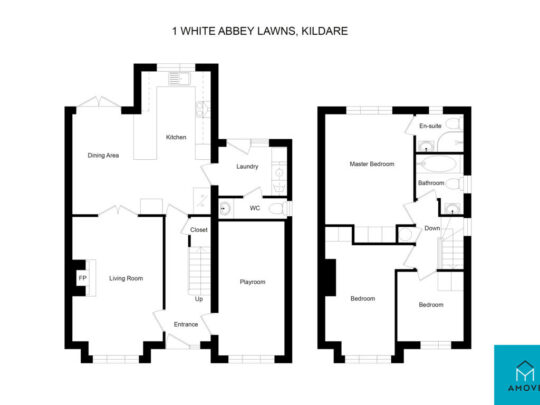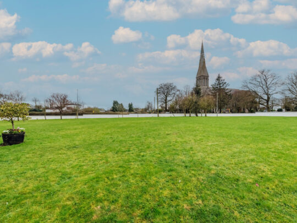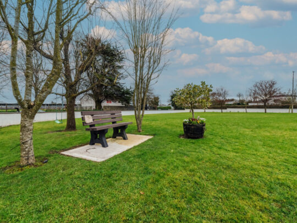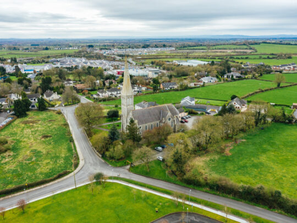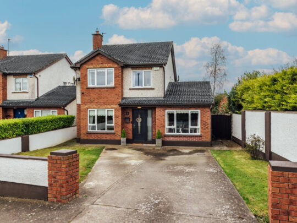Description
Sale Type: For Sale by Private Treaty
Overall Floor Area: 124 m²
AMOVE is delighted to welcome buyers to Number 1 White Abbey Lawns, this smart 4 bed home is positioned in a town location that cannot be beaten. A pristine, cleverly designed, lovely home that is tastefully presented and comes with a fantastic, exceptionally large west facing garden with the benefit of full planning to extend to the front, side and rear (KCC21/211). White Abbey Lawns is a small exclusive development of homes directly opposite Round Towers GAA pitches. Recently redecorated throughout, this smart 4-bedroom home is ready for any buyer to move, but equally could be extended if desired. A bright spacious home extending to 124 sqm with all the towns amenities on your doorstep.
Accommodation comprises: Reception Hall, Livingroom, Dining room / Kitchen, Utility, Guest w.c.. Bedroom / Office Upstairs: 3 large bedrooms with Master bedroom en-suite and main bathroom.
To the rear is a superb, exceptionally private south / west facing garden, that enjoys the sun all day and comes with the benefit or a large steel garden shed.
White Abbey Lawns location is second to none with every amenity within minutes of this properties doorstep. A car is simply not needed at this address. Tesco, the town centre, St. Brigid’s Park, the National Stud, choice local schools / creche’s, Kildare Train station are all within walking distance of this exclusive address. This ‘drop your bags home’ is also situated mere minutes’ drive from Junction 13 beside Kildare Village so within easy reach of the M7 to Dublin and south of the country.
Viewing comes highly recommended
ACCOMMODATION
GROUND FLOOR
Entrance Hall: 4.90m x 1.74m with laminate flooring, ceiling coving, radiator, alarm panel & door to
Living Room: 4.76m x 3.42m (excludes bay) laminate flooring, ceiling coving, feature Limestone carved mantle with inset stove and granite hearth, bay window, double doors to
Kitchen/Dining Room: 5.45m x 5.29m with porcelain tiled floor, fully fitted kitchen (new in 2020) with a range of high & low cabinets, inset single sink unit, integrated dishwasher, integrated Electrolux double oven and integrated microwave, electric Zanussi hob with Faber extractor fan over, breakfast counter, space for American Fridge, Freezer and additional lower cabinets, French doors to patio and rear garden
Utility Room: 1.8m x 2.58m with porcelain tiled floor, wall mounted storage cabinets, space for dryer and plumbed for washing machine, door to garden
Guest WC: 2.57m x 0.75m with porcelain tiled floor, w.c., & vanity w.h.b. with mirror over, towel rail and window
Bedroom 4 / Office / Playroom: 2.75m x 2.54m Laminate flooring and attic hatch
FIRST FLOOR
Landing: Carpeted stairs and landing, window over stairs
Bedroom 1 (Master – Rear): 4.28m x 3.41m Master double bedroom with carpeted flooring, integrated wardrobes and door to
En-suite: 1.46m x 1.78m Fully tiled walls and tiled floor, step-in corner shower with electric MIRA shower, vanity w.h.b. with mirror over, w.c., chrome wall mounted radiator and window
Hot press: hot water tank & a range of shelves
Bedroom 2:(Front) 2.66m x 2.55m Single room with carpeted flooring with fitted wardrobes
Bedroom 3 (Front): 3.78m x 2.67m (excluding bay) Double bedroom with carpeted flooring and integrated wardrobes
Bathroom: 2.29m x 1.79 (max) Partially tiled walls, tiled floor, vanity w.h.b. with mirror over, w.c. and bath with shower hose, chrome wall mounted radiator and window
OUTSIDE
To the front:
Generous parking forecourt with lawn on both sides and wall surround.
To the rear:
Superb private southwest facing rear garden 11m wide (36ft) by 15m (50ft) deep from back wall to rear boundary, Indian sandstone curved patio off dining room opening to manicured garden, laid to lawn with concrete steps to steel shed. Rear garden with bark play area. Gated side access on both sides of house and outdoor tap. Oil tank and Grant Vortex oil burner.
Steel shed with concrete base.

