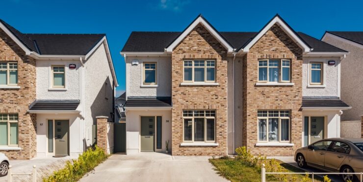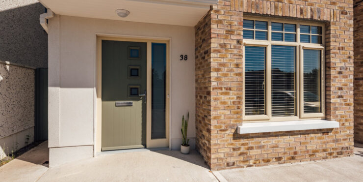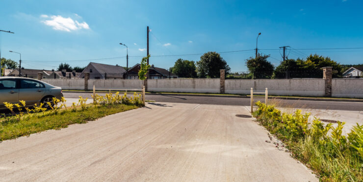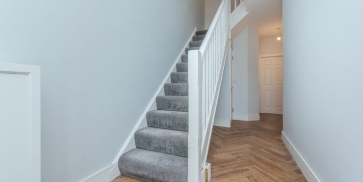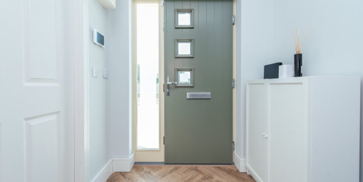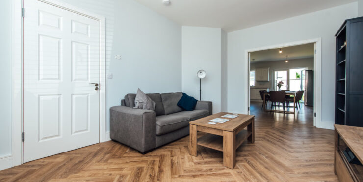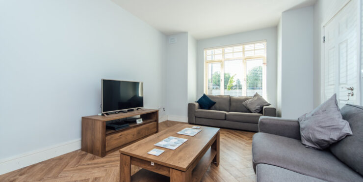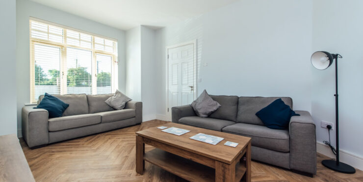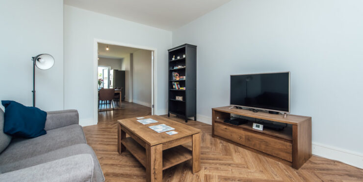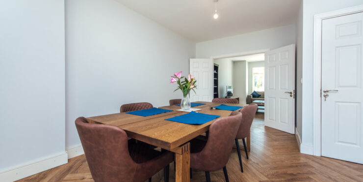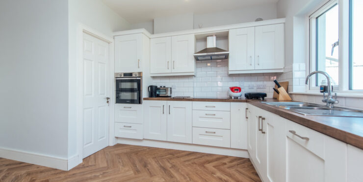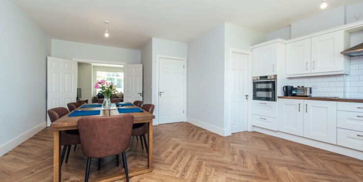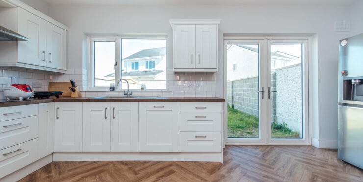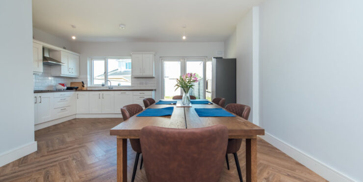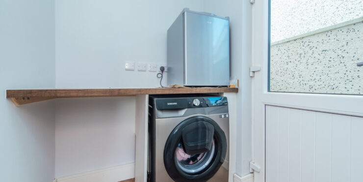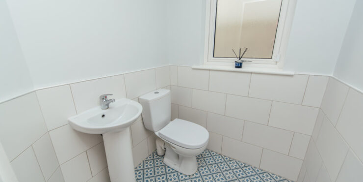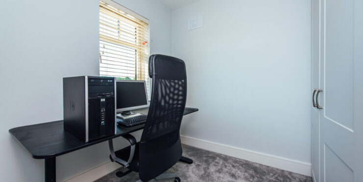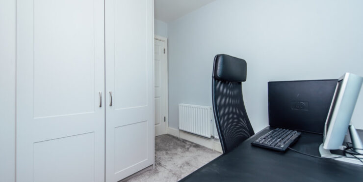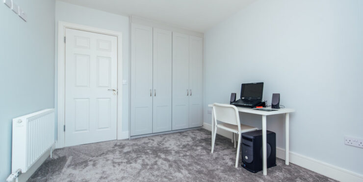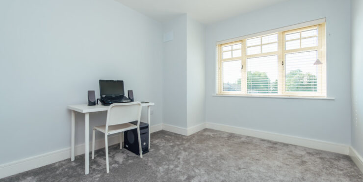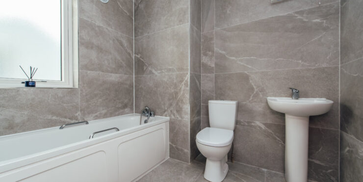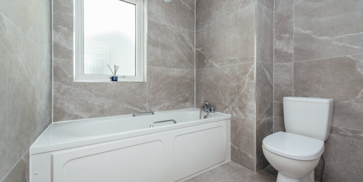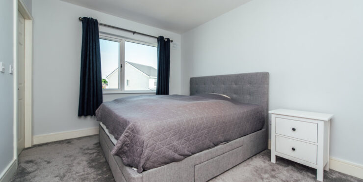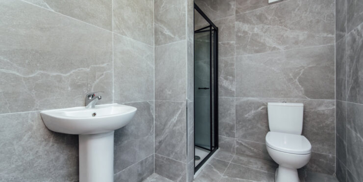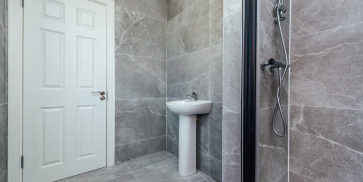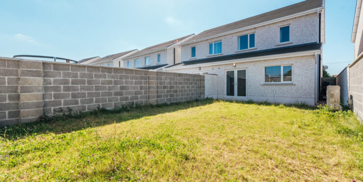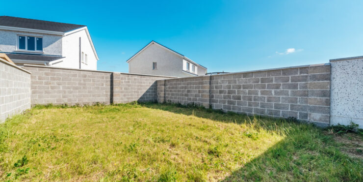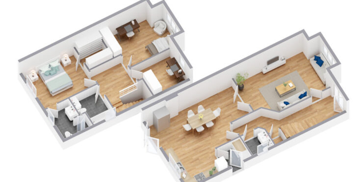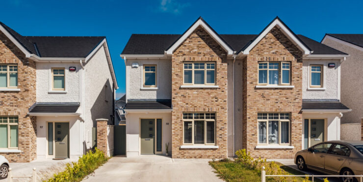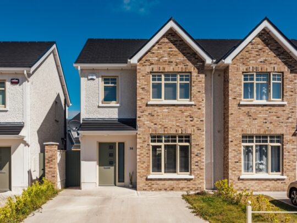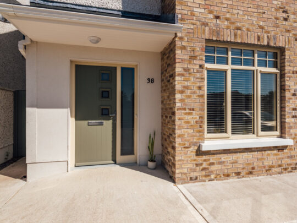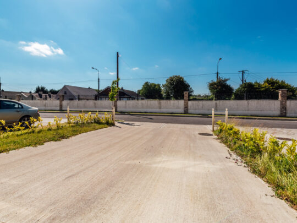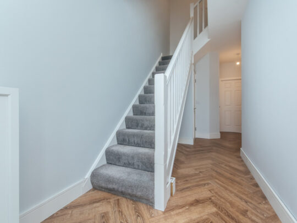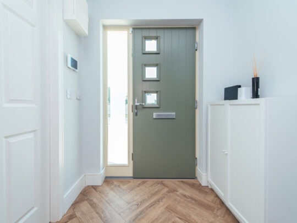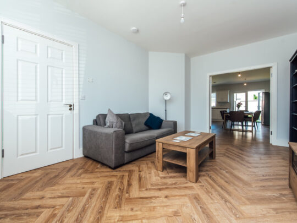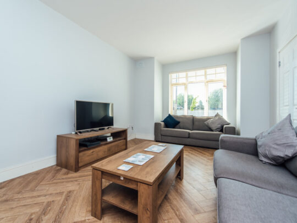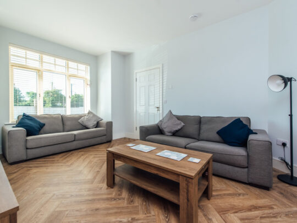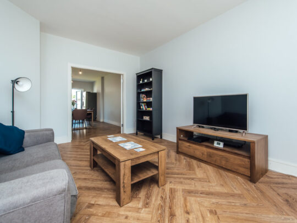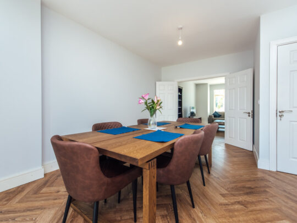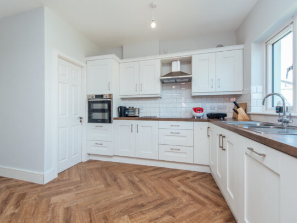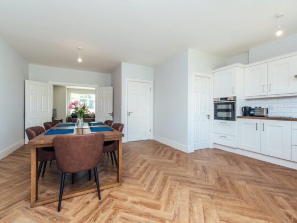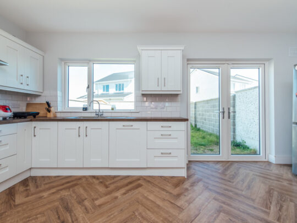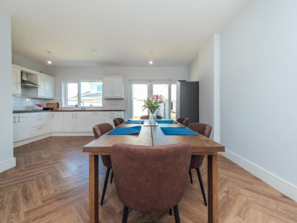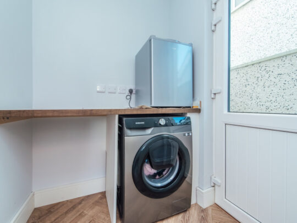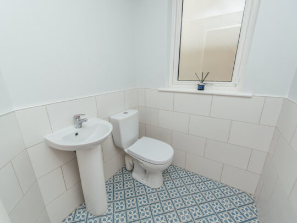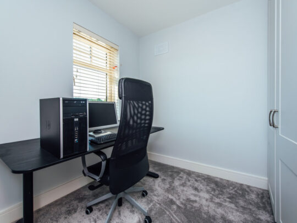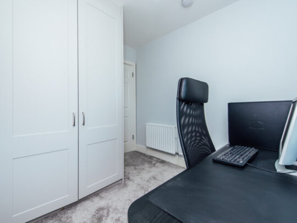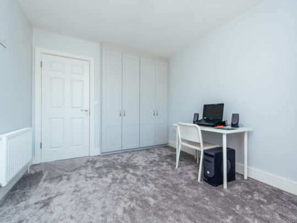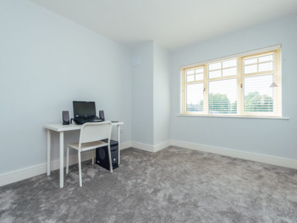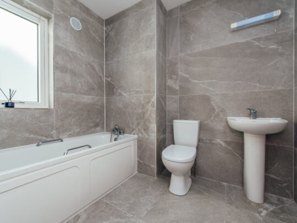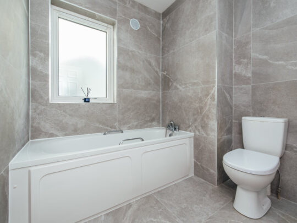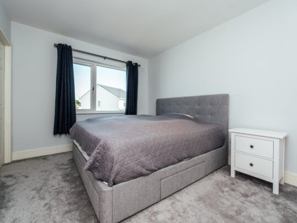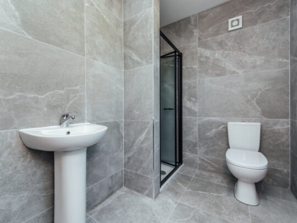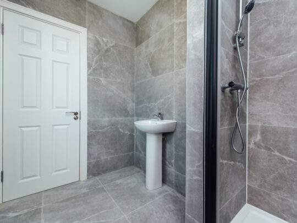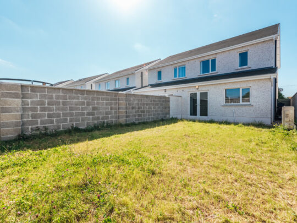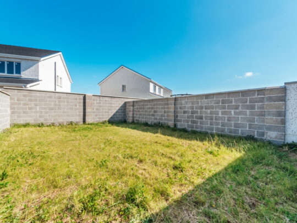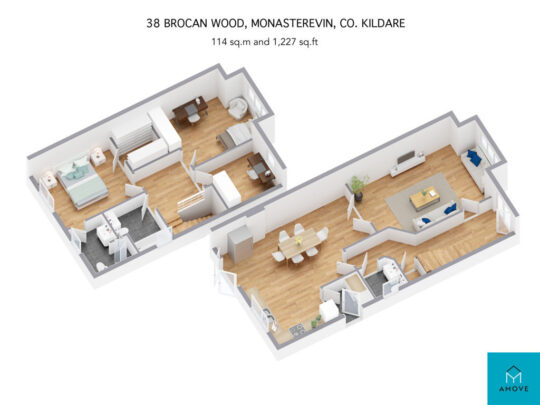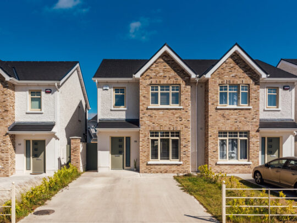Description
Sale Type: For Sale by Private Treaty
Overall Floor Area: 114 m²
38 Brocan Wood is a modern, meticulously maintained 3 bed family home with an enviable private west facing garden to rear. Located just off the main Monasterevin Road, this attractive owner-occupied property displays a spacious well-designed interior that must be viewed to be properly appreciated.
ACCOMMODATION: Ground floor: Hallway, Sitting Room, Kitchen / Dining Room, Utility Room & Guest W.C. Upstairs: 2 double bedrooms (Master en-suite), walk in in wardrobe, 1 single room and main bathroom
Brocan Wood is a well-positioned estate that is located minutes from the centre of the historic town of Monasterevin and is close to Junction 14 of the M7 motorway and is less than a 50-minute commute to Dublin city centre. Located within walking distance of the train station, an array of shops, superb schools, excellent sporting clubs, gym, pubs, great walking routes (Moore Abbey woods) and river / canal pathways. The Mill Street Shopping Centre is just 500m from Brocan Wood with Supervalu store, newsagents, dry cleaners, post office and a pharmacy. Both the Kildare Village Outlet, Curragh plains, Curragh racecourse and Whitewater Shopping Centre are only a short drive from this home.
Viewing comes highly recommended
ACCOMMODATION
Entrance Hall: 1.88m x 6.58m Laminate flooring, alarm panel, under stairs storage, carpeted stairs to first floor
Lounge: 3.54m x 4.98m Laminate flooring with bay window (2.29m x .81m) and double doors to
Kitchen / Dining: 5.51m x 6.30m Laminate flooring, fully fitted kitchen with a range of high & low cabinets, tiled over wooden worktops, induction Samsung electric hob with extractor hood over, 1 ½ sink, integrated dishwasher, integrated double oven, French doors to garden
Utility Room: 1.47m x 1.61m Laminate flooring, plumbing for washing machine, countertop and side door to garden
Guest W.C.: 1.48m x 1.48m Tiled floor, pedestal w.h.b. partially tiled walls, w.c. and window
FIRST FLOOR
Landing: Carpeted flooring, attic hatch to storage and window over stairs
Bedroom 1 (Front): 2.41m x 2.92m Single room with fitted wardrobes and carpeted flooring
Bedroom 2 (Front): 3.00m x 3.74m (Bay 2.30m x .80m) Double room with fitted wardrobes and carpeted flooring
Hotpress: Water tank, emersion and shelving
Bedroom 3 Master (Back): 3.01m x 3.86m Large double with carpeted flooring, walk in wardrobe, & door to
En-suite 1.69m x 2.39m Fully tiled, pedestal w.h.b., w.c. and enclosed corner shower
Walk in wardrobe: 1.86m x 1.71m carpeted and shelving
Bathroom: 2.05m x 2.38m Fully tiled, pedestal w.h.b. with light over, w.c., bath with shower attachment over and window
OUTSIDE
To the front:
The front of the property is bordered by grass and hedging, gated side access and to the front there is a parking forecourt.
To the rear:
Exceptionally private and secure laid to lawn. Fully enclosed by walls on all sides, concrete pathway surrounding house to side and rear.
Property Features
- Immaculate and tastefully presented accommodation – 114 sq.m (1,227sq.ft.)
- Wardrobes in all bedrooms and carpeted upstairs
- A2 BER, Double glazed, Concrete built construction & Block built garden wallsExtra high 9ft ceilings downstairs
- Downstairs under floor heating
- Energy efficient Hitachi heat pump
- Exceptionally good broadband, fibre broadband recently installed in Monasterevin
- Parking
- Large private and secure garden with gated side access
- Carpets, Integrated appliances and blinds included in sale

