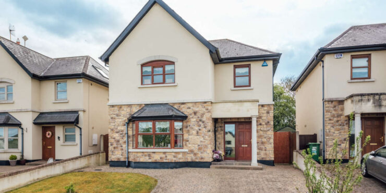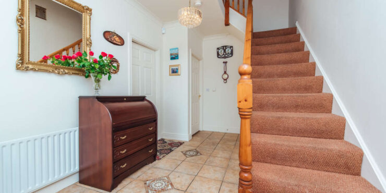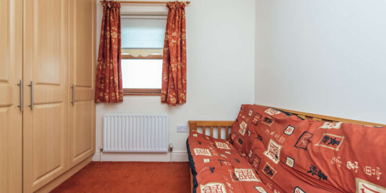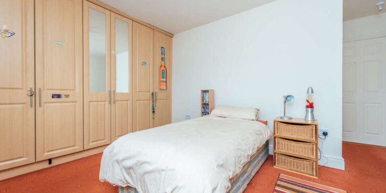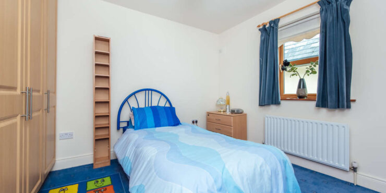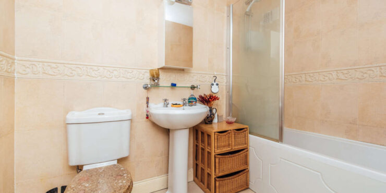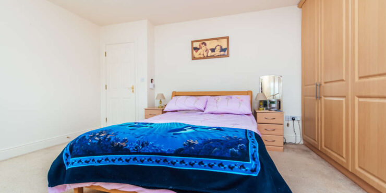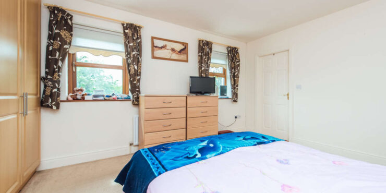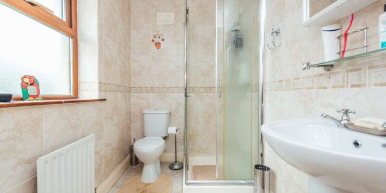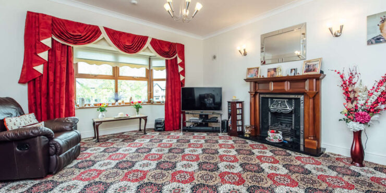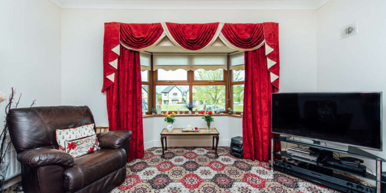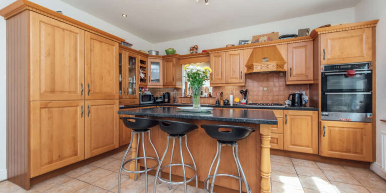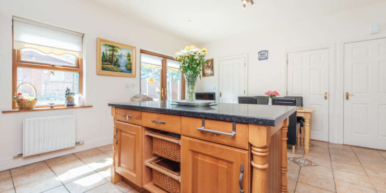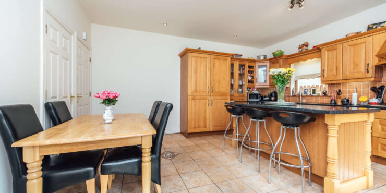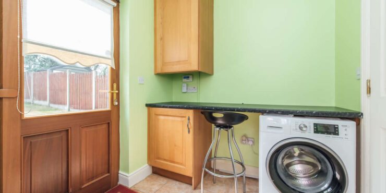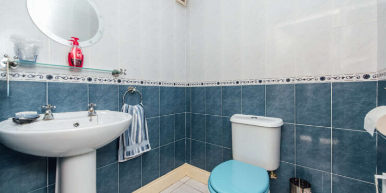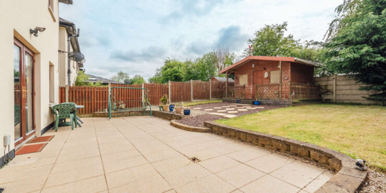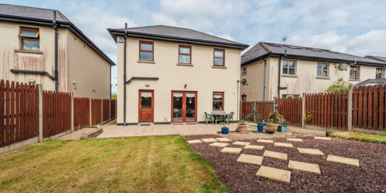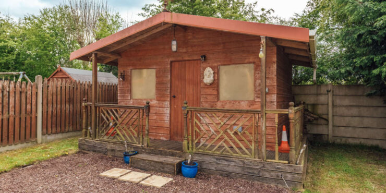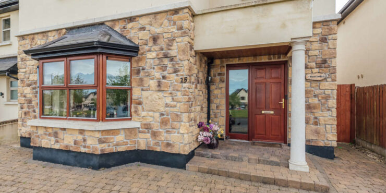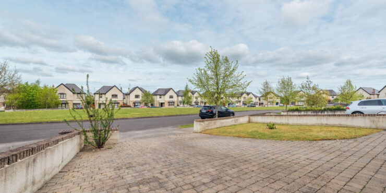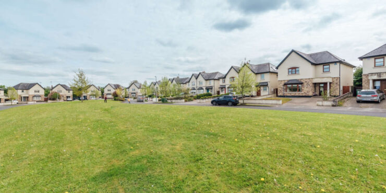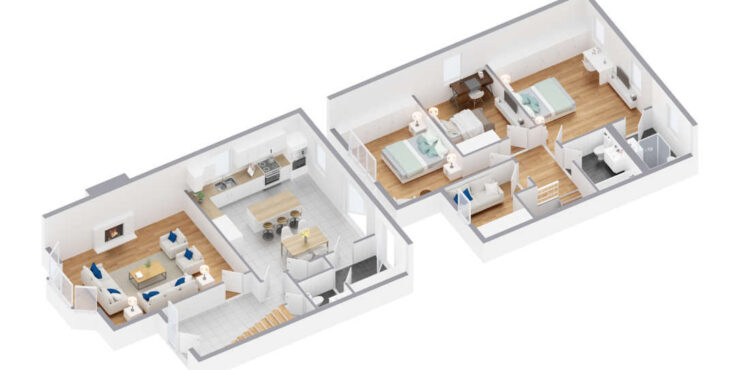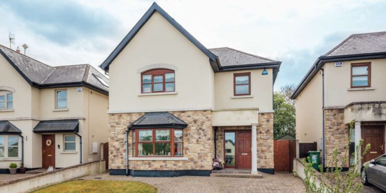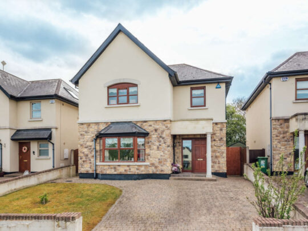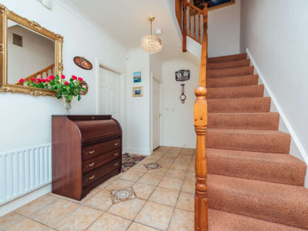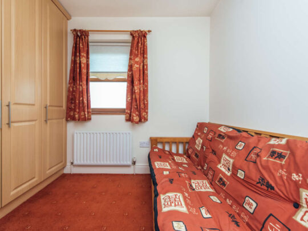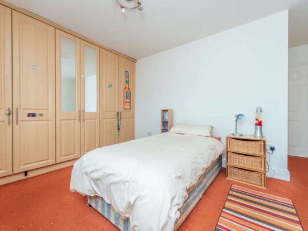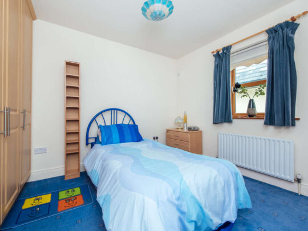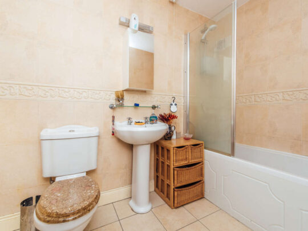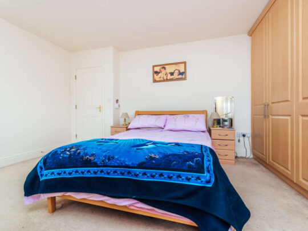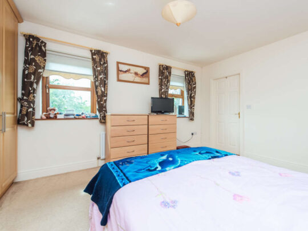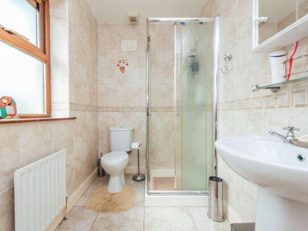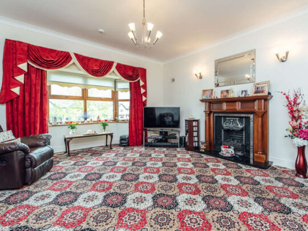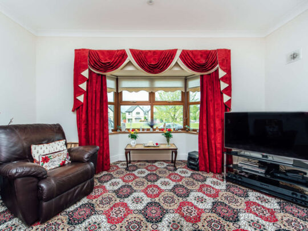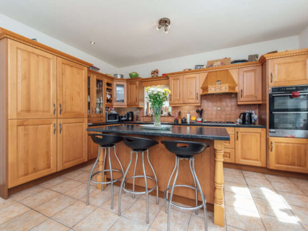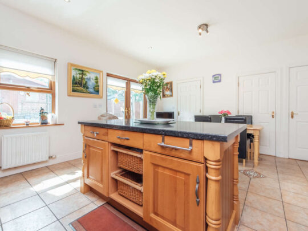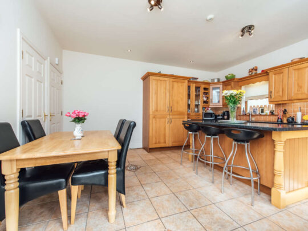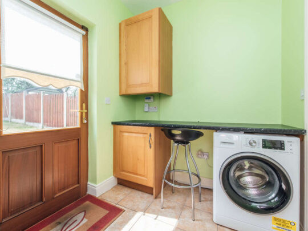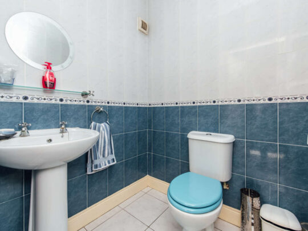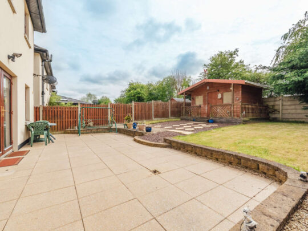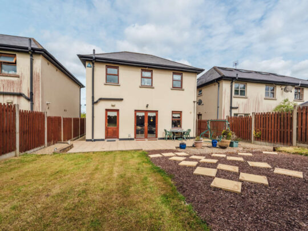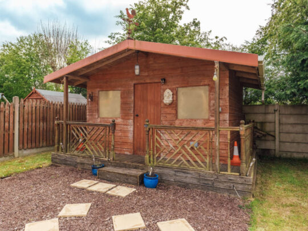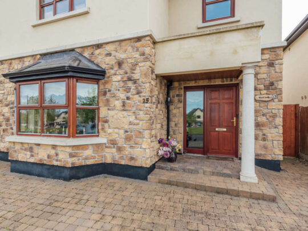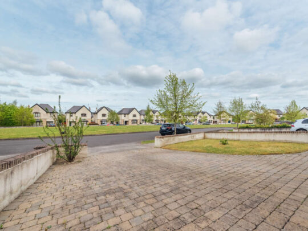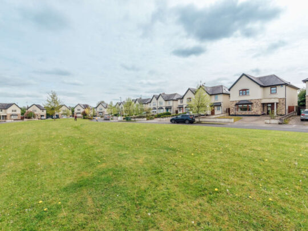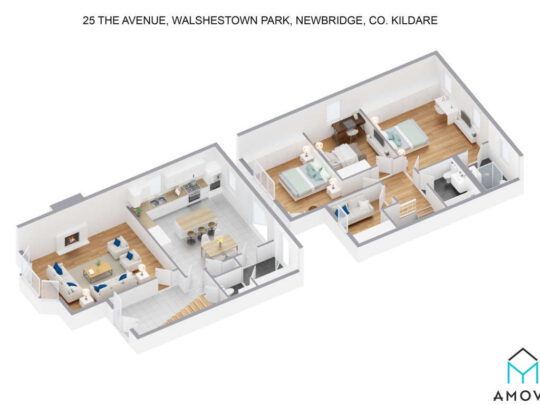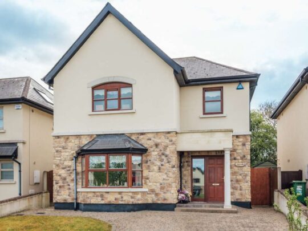Description
Sale Type: For Sale by Private Treaty
Overall Floor Area: 139 m²
AMOVE are delighted to offer 25 The Avenue to the market. Happily owner occupied since first purchased in 2006, this is a superb bright spacious home in one of the most sought after estates in Newbridge. This smart, immaculately maintained 4-bed home overlooks a large green and enjoys an elevated position with an excellent fully enclosed southwest facing orientation to its rear garden. Built by Roseberry Construction in 2006 this outstanding property tastefully presented and ready for any discerning buyer to drop their bags. Displaying generous proportions and ample off street parking.
Accommodation comprises: Reception Hall, Lounge Kitchen /Dining-room, Utility, Guest w.c. Upstairs: 4 bedrooms with Master bedroom en-suite. To the rear is a landscaped garden, that enjoys the sun all day a superb paved patio, ideal for bbq€TM and entertaining.
This established, well positioned estates, is a perfect location for families, with a every town amenity to hand. A choice of highly regarded primary and secondary schools. To include for primary, Newbridge Educate Together National School and Gaelscoil Chill Dara. Secondary school options include Newbridge College, Patrician Secondary School, Holy Family Secondary School and St. Conleth’s Community College. Whitewater Shopping Centre is within easy reach and home to well-known brands including H&M, M&S and Zara, along with choice food outlets and a 6 screen Odeon cinema.
Kildare Village Outlet Shopping Centre is a short drive away at junction 13 off the M7. Newbridge town is accessed off the M7 at both junctions 11 & 12, an easy commute from Dublin and Newbridge has an excellent commuter rail service into Dublin city centre and down the country.
Viewing comes highly & recommended
ACCOMMODATION
GROUND FLOOR
Entrance Hall: 4.7m x 2.8m with tiled flooring, ceiling coving, alarm pane, understairs cloaks storagel
Living Room: 5.3m x 4.5m, carpet, feature wooden mantle with granite hearth to open fire,
ceiling coving, and bay window (0.73m x 2.3m)
Kitchen/Dining Room: 5.1m x 4.6 m, fitted oak kitchen, with a range of high & low cabinets, kitchen island, inset 1 & 1/2 bowl sink unit, 5 ring gas hob, with extractor over, Electrolux double oven, integrated fridge / freezer, side window overlooking side passage, dishwasher, space and plumbing for freestanding American fridge freezer, French doors out to garden and through to;
Utility Room: 2.1m x 1.95m with tiled floor, wall mounted gas boiler, plumbed for washing machine (, door to W.C & rear garden.
Guest WC: fully tiled wc, & pedestal w.h.b.
FIRST FLOOR
Landing: 3m x 1.7m carpeted, stira fitted to attic
Bedroom 1 (Master) rear: 4.68m x 3.8m spacious Master bedroom with carpet, 2 x picture windows overlooking rear garden wall to wall and fitted wardrobes, door to
En-suite: 1.55m x 2.6m fully tiled ensuite, step in corner shower with, pedestal w.h.b. with mirrored cabinet over, w.c., and window
Bedroom 2 (side): 2.9m x 3.5m Double bedroom, with built in wardrobes
Bedroom 3: 4.5m x 2.98m Double bedroom, with built in wardrobes
Bedroom 4: 2.8m x 2.88m built in wardrobes and picture window overlooking green
Bathroom: 2.56m x 1.77m Fully tiled, pedestal w.h.b. with mirror and light over, w.c. and bath with electric shower over
OUTSIDE
To the front:
Generous cobbled parking forecourt with lawn to side and wall surround and gated side access. Low maintenance front garden.
To the rear
Large private southwest facing rear garden extending to 13.7m x 10.4m (45ft x 34ft), with a superb paved patio, stepped up to lawn with a feature large garden shed with power and ample storage.
Outside tap, security lighting, concrete pathway to sides of house. Dual gated side access with ample space to extend should a buyer wish.
VIEWING STRICTLY BY APPOINTMENT WITH SOLE SELLING AGENTS
Property Features
- Beautifully proportioned, bright accommodation 139 sqm (1,496sqft)
- 3 large double rooms & en-suite in master bedroom.
- South west facing landscaped garden to rear a wonderful paved patio and large garden shed with power and dual gated side access
- Low maintenance Monocouche & cut stone facade
- Timber frame construction with a GFCH boiler €” BER C2
- Large cobblelocked parking forecourt with good off street parking
- Blinds, carpets, curtains and integrated appliances included in sale

